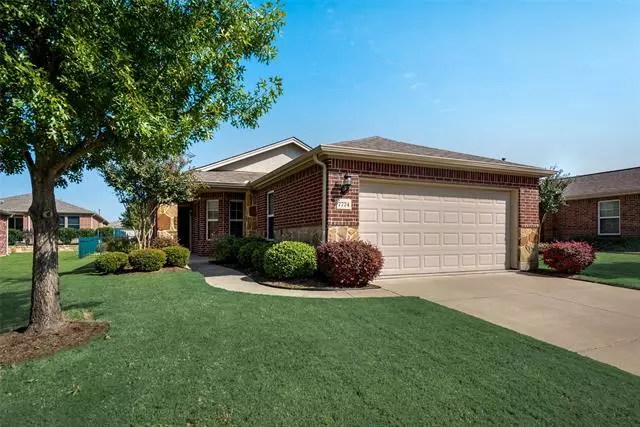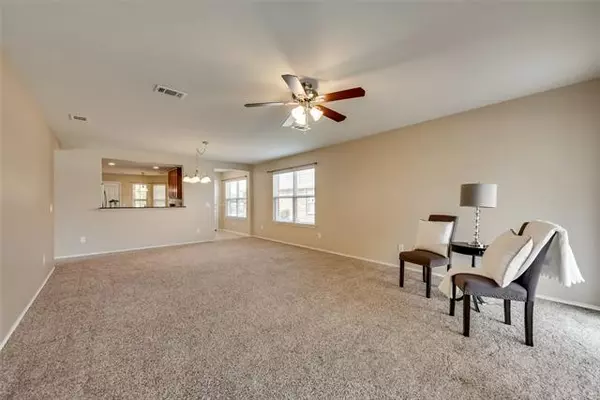$272,000
For more information regarding the value of a property, please contact us for a free consultation.
7774 Vistoso Drive Frisco, TX 75036
3 Beds
2 Baths
1,467 SqFt
Key Details
Property Type Single Family Home
Sub Type Single Family Residence
Listing Status Sold
Purchase Type For Sale
Square Footage 1,467 sqft
Price per Sqft $185
Subdivision Frisco Lakes By Del Webb Villa
MLS Listing ID 14448993
Sold Date 10/28/20
Bedrooms 3
Full Baths 2
HOA Fees $135/qua
HOA Y/N Mandatory
Total Fin. Sqft 1467
Year Built 2012
Annual Tax Amount $6,016
Lot Size 5,532 Sqft
Acres 0.127
Property Description
POPLUAR GRAY MIST PLAN, SINGLE STORY W GRANITE & STAMPED CONCRETE PATIO IN ACTIVE ADULT LIFESTYLE 55+ COMMUNITY! Large Covered Front Porch & Lush Landscaping Welcome You. Chef's Kitchen offers Granite, Upgraded Cabinetry & SS Appls. Charming Breakfast Area. Dining w Chandelier opens to Family Room w Ceiling Fan & 2 Sliders to Back Patio. Private Master features Large Shower, Dual Sinks, Granite Countertops & Large Walk-In Closet. 2 Sec BRs, one w Wood Floors share Sec Full Bath, Perfect for Guests. Utility has Room for Full Size Washer & Dryer & Shelves. 2 Car Oversized Garage w Epoxy Floors. Extended Stamped Concrete Cover Patio w Ceiling Fan is a Great Spot to Relax or Entertain. Carpet 2019, Roof 2017
Location
State TX
County Denton
Community Club House, Community Pool, Golf, Jogging Path/Bike Path, Lake, Tennis Court(S)
Direction From US 380 head South on 423. Turn Right onto W Stonebrook Parkway. Turn Left onto Frisco Lakes Drive. Turn Right onto Oakland Hills Lane. Turn Right onto Birmingham Forest Drive. Turn Left onto Antelope Hills Drive. Turn Right onto Vistoso Drive.
Rooms
Dining Room 2
Interior
Interior Features Cable TV Available, Decorative Lighting, High Speed Internet Available
Heating Central, Natural Gas
Cooling Ceiling Fan(s), Central Air, Electric
Flooring Carpet, Ceramic Tile, Wood
Appliance Dishwasher, Disposal, Electric Oven, Gas Cooktop, Microwave, Gas Water Heater
Heat Source Central, Natural Gas
Laundry Electric Dryer Hookup, Full Size W/D Area, Washer Hookup
Exterior
Exterior Feature Covered Patio/Porch, Rain Gutters
Garage Spaces 2.0
Fence Wrought Iron
Community Features Club House, Community Pool, Golf, Jogging Path/Bike Path, Lake, Tennis Court(s)
Utilities Available City Sewer, City Water, Curbs, Sidewalk
Roof Type Composition
Parking Type 2-Car Single Doors, Epoxy Flooring, Garage Door Opener, Garage, Garage Faces Front, Oversized
Garage Yes
Building
Lot Description Few Trees, Interior Lot, Landscaped, Sprinkler System, Subdivision
Story One
Foundation Slab
Structure Type Brick
Schools
Elementary Schools Hackberry
Middle Schools Lakeside
High Schools Little Elm
School District Little Elm Isd
Others
Ownership Sandra E Findlay
Acceptable Financing Cash, Conventional, FHA, VA Loan
Listing Terms Cash, Conventional, FHA, VA Loan
Financing Cash
Special Listing Condition Survey Available
Read Less
Want to know what your home might be worth? Contact us for a FREE valuation!

Our team is ready to help you sell your home for the highest possible price ASAP

©2024 North Texas Real Estate Information Systems.
Bought with Ronnie Eckel • The Carol Blair Group, LLC






