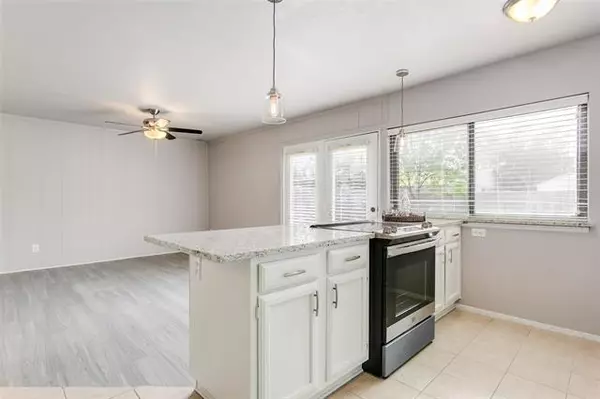$250,000
For more information regarding the value of a property, please contact us for a free consultation.
4905 Walker Drive The Colony, TX 75056
3 Beds
2 Baths
1,711 SqFt
Key Details
Property Type Single Family Home
Sub Type Single Family Residence
Listing Status Sold
Purchase Type For Sale
Square Footage 1,711 sqft
Price per Sqft $146
Subdivision Colony 16
MLS Listing ID 14427182
Sold Date 10/23/20
Style Traditional
Bedrooms 3
Full Baths 2
HOA Y/N None
Total Fin. Sqft 1711
Year Built 1977
Annual Tax Amount $5,041
Lot Size 6,708 Sqft
Acres 0.154
Property Description
Charming 3bed 2bath home in The Colony only a mile away from the Billion Dollar Corridor. TONS OF UPGRADES MADE IN AUGUST 2020 including new luxury vinyl flooring, fresh interior paint, updated lighting fixtures, epoxy garage floor, and completely remolded kitchen with granite counter tops and stainless steel appliances. Home is located at the end of a cul-de-sac and is also very close to schools, grocery stores and shopping. Perfect backyard to run around in and set up patio furniture on the deck. MULTIPLE OFFERS RECEIVED. HIGHEST AND BEST OFFER DUE TUESDAY 9.8 BY 5PM EMAIL LISTING AGENT WITH QUESTIONS
Location
State TX
County Denton
Direction Take Dallas North Tollway North to Sam Rayburn Tollway South Take exit toward South Colony Blvd, Nebraska Furniture Mart. Keep right onto South Colony Blvd. Turn right onto Blair Oaks Dr then turn left onto Walker Dr.
Rooms
Dining Room 1
Interior
Interior Features Cable TV Available, Decorative Lighting, High Speed Internet Available, Paneling
Heating Central, Electric
Cooling Central Air, Electric
Flooring Carpet, Ceramic Tile, Luxury Vinyl Plank
Fireplaces Number 1
Fireplaces Type Brick, Wood Burning
Appliance Dishwasher, Disposal, Electric Cooktop, Electric Oven, Vented Exhaust Fan, Water Softener
Heat Source Central, Electric
Laundry Electric Dryer Hookup, Full Size W/D Area, Washer Hookup
Exterior
Exterior Feature Rain Gutters
Garage Spaces 2.0
Fence Wood
Utilities Available City Sewer, City Water
Roof Type Composition
Garage Yes
Building
Lot Description Cul-De-Sac, Few Trees, Interior Lot, Lrg. Backyard Grass, Sprinkler System, Subdivision
Story One
Foundation Slab
Structure Type Brick
Schools
Elementary Schools Stewarts Creek
Middle Schools Lakeview
High Schools The Colony
School District Lewisville Isd
Others
Ownership See Offer Guidelines
Acceptable Financing Cash, Conventional, FHA, VA Loan
Listing Terms Cash, Conventional, FHA, VA Loan
Financing Conventional
Read Less
Want to know what your home might be worth? Contact us for a FREE valuation!

Our team is ready to help you sell your home for the highest possible price ASAP

©2024 North Texas Real Estate Information Systems.
Bought with Brenda Araiza • Waller Group LLC






