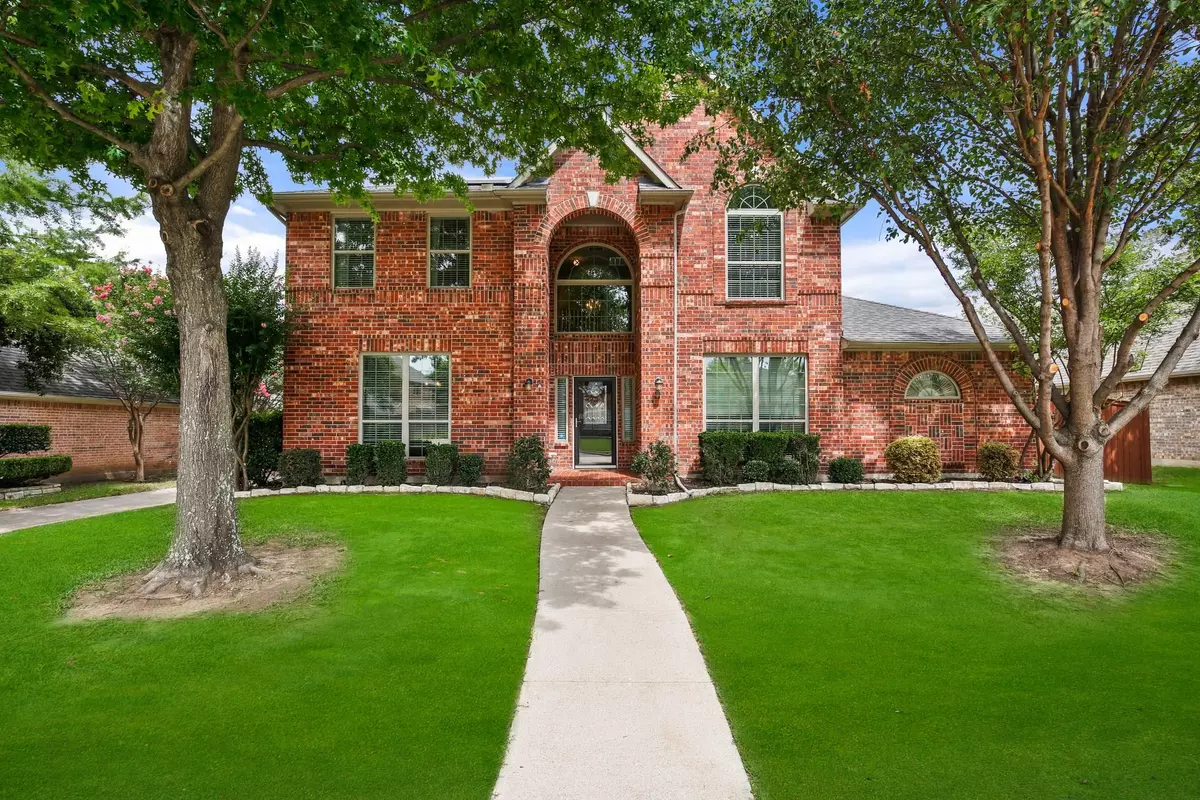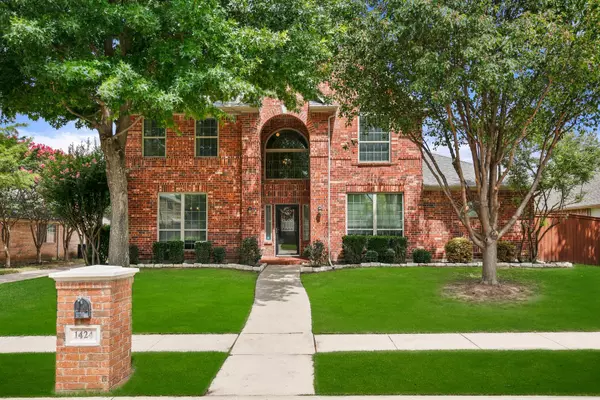$369,000
For more information regarding the value of a property, please contact us for a free consultation.
1424 Briar Meadow Drive Keller, TX 76248
4 Beds
3 Baths
2,568 SqFt
Key Details
Property Type Single Family Home
Sub Type Single Family Residence
Listing Status Sold
Purchase Type For Sale
Square Footage 2,568 sqft
Price per Sqft $143
Subdivision Lakes Of Highland Oaks The
MLS Listing ID 14374422
Sold Date 08/07/20
Style Traditional
Bedrooms 4
Full Baths 2
Half Baths 1
HOA Fees $18
HOA Y/N Mandatory
Total Fin. Sqft 2568
Year Built 1997
Annual Tax Amount $7,812
Lot Size 8,407 Sqft
Acres 0.193
Property Description
Don't wait for new construction! This Beautiful home has been meticulously maintained, has lots of stylish updates & impresses on all levels. Lrg lot with mature shade trees in a quiet neighbrhd in Keller ISD. Open concept floor plan is enhancd by lots of natural light, soaring ceilings & a neutral color palette.Newly renovtd grey+white ktchn has subway tile bcksplsh, ss-appliances & qranite counters. Spacious lv rm with soaring ceilings, large windows, hrdwd floors & fireplace. Mstr dwnstrs has a massive walk-in closet & en-suite with dual vanities, jetted tub & seperate shwr. 2-car garage + extra prk spot (uncovered). Tuff Shed built 2017. Solar Panels (paid in full) provide apprx 80% of electrcty needs.
Location
State TX
County Tarrant
Direction From intersection of Rufe Snow Dr and Keller Parkway(FM 1709), South on Rufe Snow Dr, Left on Heather Ln,Left on Briar Meadow Dr, house is second on left.
Rooms
Dining Room 2
Interior
Interior Features Cable TV Available, Decorative Lighting, High Speed Internet Available, Loft, Smart Home System, Vaulted Ceiling(s)
Heating Central, Natural Gas
Cooling Ceiling Fan(s), Central Air, Electric
Flooring Carpet, Ceramic Tile, Laminate, Slate
Fireplaces Number 1
Fireplaces Type Gas Starter, Masonry, Wood Burning
Appliance Electric Cooktop, Electric Oven, Plumbed for Ice Maker, Refrigerator, Electric Water Heater
Heat Source Central, Natural Gas
Exterior
Exterior Feature Covered Patio/Porch, Rain Gutters, Lighting
Garage Spaces 2.0
Fence Wood
Utilities Available Asphalt, Concrete, Individual Gas Meter, Individual Water Meter
Roof Type Composition
Garage Yes
Building
Lot Description Few Trees, Landscaped, Lrg. Backyard Grass, Many Trees, Subdivision
Story Two
Foundation Slab
Structure Type Brick
Schools
Elementary Schools Shadygrove
Middle Schools Indian Springs
High Schools Keller
School District Keller Isd
Others
Ownership on file
Acceptable Financing Cash, Conventional, FHA, Texas Vet, VA Loan
Listing Terms Cash, Conventional, FHA, Texas Vet, VA Loan
Financing Conventional
Read Less
Want to know what your home might be worth? Contact us for a FREE valuation!

Our team is ready to help you sell your home for the highest possible price ASAP

©2024 North Texas Real Estate Information Systems.
Bought with Jacob White • Front Real Estate Co






