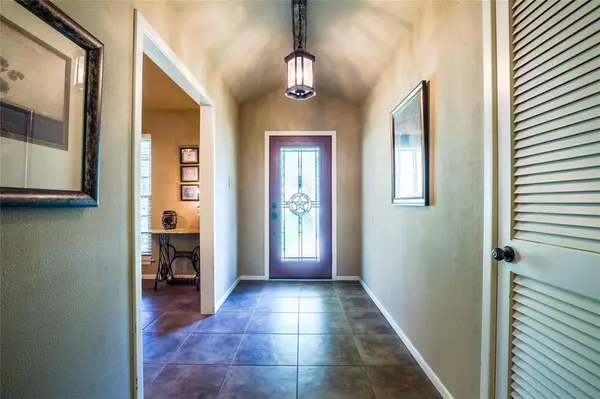$275,000
For more information regarding the value of a property, please contact us for a free consultation.
7509 Westwind Court Fort Worth, TX 76179
3 Beds
2 Baths
2,192 SqFt
Key Details
Property Type Single Family Home
Sub Type Single Family Residence
Listing Status Sold
Purchase Type For Sale
Square Footage 2,192 sqft
Price per Sqft $125
Subdivision Lake Country Estates
MLS Listing ID 14064303
Sold Date 06/29/20
Style Traditional
Bedrooms 3
Full Baths 2
HOA Y/N Voluntary
Total Fin. Sqft 2192
Year Built 1974
Annual Tax Amount $6,714
Lot Size 0.264 Acres
Acres 0.264
Property Description
You can see it now, sorry for our inconvience in showings available now for you to see! What a great home on a private lot in the back of a cul de sac in lovely Lake Country Estates. The large open living room has a planked wood ceiling. A private dinning area and large kitchen with eat in breakfast area are a central gathering place the smart design opens to both the dining and great room. The master suite is large and has a bathroom with has his and her sides with large counters and lot's of storage. The separate his and her closets are also nice. The two additional bedrooms are larger and face the front. The road is quiet and peaceful. A custom iron gate was installed and additonal parking was added.
Location
State TX
County Tarrant
Direction Heading north on Boatclub Rd drive into the second entrance off of Boat Club Drive into Lake Country Estates. The CVS is on the corner of Lake Country Drive turn left. The road Westwind will be on the left side of the road, turn left the house is on the back right side of the cul de sac.
Rooms
Dining Room 2
Interior
Interior Features Cable TV Available, Decorative Lighting, High Speed Internet Available, Vaulted Ceiling(s), Wainscoting, Wet Bar
Heating Central, Electric
Cooling Central Air, Electric
Flooring Carpet, Ceramic Tile, Concrete
Fireplaces Number 1
Fireplaces Type Masonry, Stone, Wood Burning
Appliance Dishwasher, Disposal, Electric Cooktop, Electric Oven, Plumbed for Ice Maker
Heat Source Central, Electric
Exterior
Exterior Feature Covered Patio/Porch
Garage Spaces 2.0
Fence Wrought Iron, Wood
Utilities Available City Sewer, City Water, Concrete, Curbs, Individual Water Meter, Underground Utilities
Roof Type Composition
Total Parking Spaces 2
Garage Yes
Building
Lot Description Cul-De-Sac, Few Trees, Interior Lot, Irregular Lot, Landscaped, Lrg. Backyard Grass, Subdivision
Story One
Foundation Slab
Level or Stories One
Structure Type Concrete,Rock/Stone,Wood
Schools
Elementary Schools Eaglemount
Middle Schools Wayside
High Schools Boswell
School District Eagle Mt-Saginaw Isd
Others
Ownership Of Record
Financing Conventional
Read Less
Want to know what your home might be worth? Contact us for a FREE valuation!

Our team is ready to help you sell your home for the highest possible price ASAP

©2025 North Texas Real Estate Information Systems.
Bought with Sherri Avanzini • Top Texas Realty





