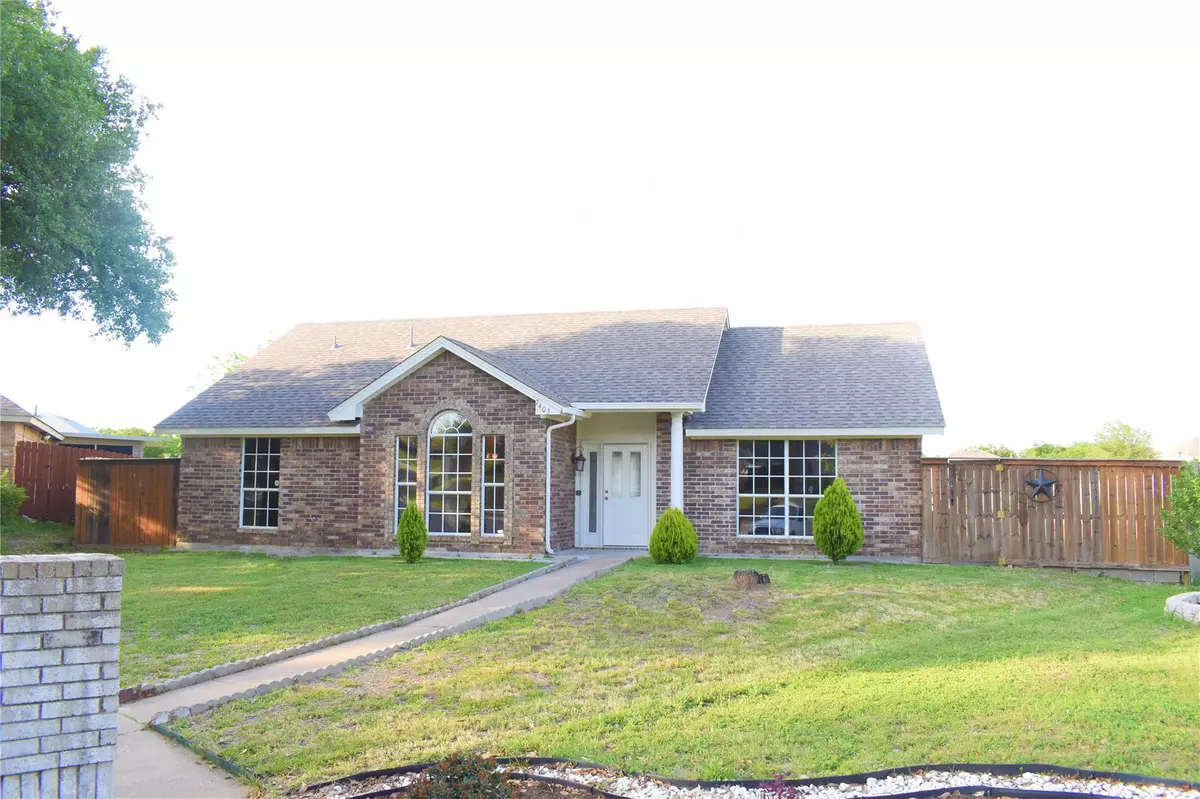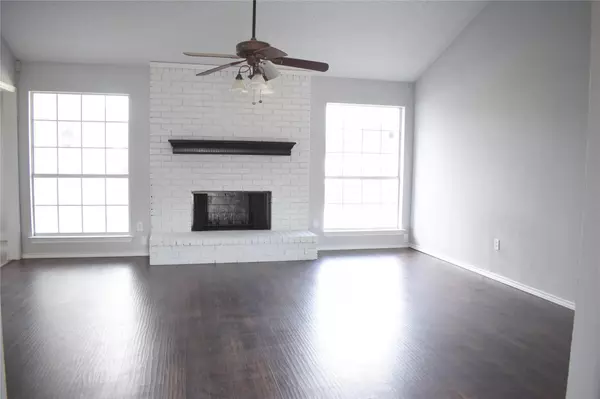$209,000
For more information regarding the value of a property, please contact us for a free consultation.
7403 Saddleridge Drive Dallas, TX 75249
3 Beds
2 Baths
1,455 SqFt
Key Details
Property Type Single Family Home
Sub Type Single Family Residence
Listing Status Sold
Purchase Type For Sale
Square Footage 1,455 sqft
Price per Sqft $143
Subdivision Woodcrest Ph 01
MLS Listing ID 14318868
Sold Date 06/19/20
Style Traditional
Bedrooms 3
Full Baths 2
HOA Y/N None
Total Fin. Sqft 1455
Year Built 1988
Annual Tax Amount $3,899
Lot Size 4,486 Sqft
Acres 0.103
Property Description
Beautiful completely remodeled 3 bedroom 2 bath home on a cul-de-sac. Spacious living room with fireplace extends to a gorgeous kitchen which boasts granite countertops, subway backsplash, marble tile, new stainless steel range and a separate dining room. New laminate flooring and carpet installed throughout, fresh paint in and out. Beautiful master bedroom with new tiled bathroom, double sinks, and walk in closet. Huge backyard with wooden fence and sliding gate. This community has access to walking trails and a playground. Must come see!
Location
State TX
County Dallas
Direction From I 20 W exit North Clark Road. Turn right onto Wheatland Rd. Turn right onto W Ridge Dr. Turn left onto Wood Home Dr. Turn right onto Saddleridge home will be on left side.
Rooms
Dining Room 2
Interior
Interior Features Decorative Lighting, Vaulted Ceiling(s)
Heating Central, Electric
Cooling Central Air, Electric
Flooring Carpet, Ceramic Tile, Laminate
Fireplaces Number 1
Fireplaces Type Brick, Wood Burning
Appliance Disposal, Electric Range
Heat Source Central, Electric
Exterior
Exterior Feature Rain Gutters
Garage Spaces 2.0
Fence Wood
Utilities Available City Sewer, City Water
Roof Type Composition
Garage Yes
Building
Lot Description Cul-De-Sac, Landscaped, Lrg. Backyard Grass
Story One
Foundation Slab
Structure Type Brick
Schools
Elementary Schools Hyman
Middle Schools Kennemer
High Schools Duncanville
School District Duncanville Isd
Others
Ownership See Tax Records
Acceptable Financing Cash, FHA, Owner Will Carry, VA Loan
Listing Terms Cash, FHA, Owner Will Carry, VA Loan
Financing FHA
Special Listing Condition Owner/ Agent
Read Less
Want to know what your home might be worth? Contact us for a FREE valuation!

Our team is ready to help you sell your home for the highest possible price ASAP

©2025 North Texas Real Estate Information Systems.
Bought with Latasha Washington • Realty ONE Group First Choice





