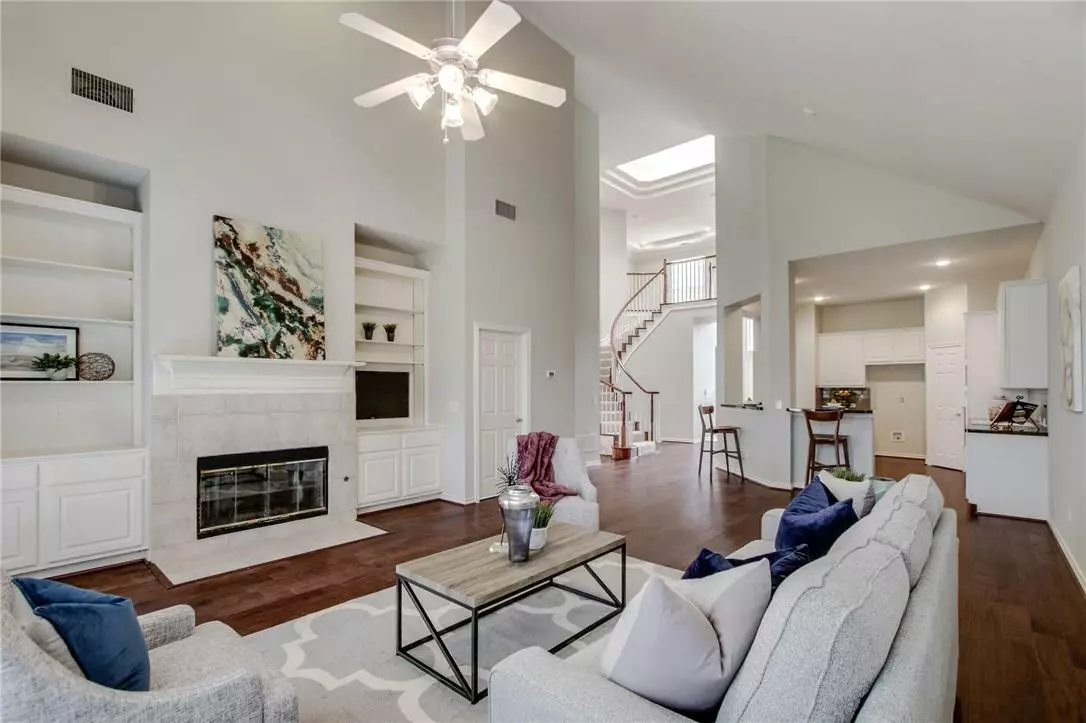$439,900
For more information regarding the value of a property, please contact us for a free consultation.
6729 Myrtle Beach Drive Plano, TX 75093
4 Beds
4 Baths
2,765 SqFt
Key Details
Property Type Single Family Home
Sub Type Single Family Residence
Listing Status Sold
Purchase Type For Sale
Square Footage 2,765 sqft
Price per Sqft $159
Subdivision The Hills At Prestonwood Iv
MLS Listing ID 14103981
Sold Date 04/28/20
Style Traditional
Bedrooms 4
Full Baths 3
Half Baths 1
HOA Fees $33/ann
HOA Y/N Mandatory
Total Fin. Sqft 2765
Year Built 1996
Annual Tax Amount $8,000
Lot Size 5,967 Sqft
Acres 0.137
Lot Dimensions 50 X 120
Property Description
Highly desired Hills of Prestonwood golf community opportunity due to buyers financing declined! Elegant curved staircase, tall ceilings, great architectural style! Great floor plan: MASTER SUITE & GUEST BATH DOWNSTAIRS & 2 FULL BATHS UPSTAIRS! RECENT UPDATES in 2019 include extensive hickory engineered wood floors from living, extended entry into large family room, casual dining area, kitchen! More 2019 UPDATES include white viened 12x24 TILE, ALL counters in ALL baths, oversize master shower with thick seamless glass, fresh paint thru-out inc garage! Enjoy the private backyard from the 17 X 7 COVERED PATIO! Zero west window exposure! Close to Tollway, Bush, Hwy 121, Legacy West & Willow Bend Mall restaurants!
Location
State TX
County Denton
Community Park
Direction From Dallas North Tollway, exit Park or Parker just West of Midway off Plano Parkway to north on La Costa, left on Myrtle Beach.
Rooms
Dining Room 2
Interior
Interior Features High Speed Internet Available, Vaulted Ceiling(s)
Heating Central, Natural Gas, Zoned
Cooling Central Air, Electric, Zoned
Flooring Carpet, Ceramic Tile, Marble, Wood
Fireplaces Number 1
Fireplaces Type Gas Starter, Masonry, Wood Burning
Appliance Dishwasher, Disposal, Electric Cooktop, Microwave, Plumbed for Ice Maker, Vented Exhaust Fan
Heat Source Central, Natural Gas, Zoned
Laundry Full Size W/D Area
Exterior
Exterior Feature Covered Patio/Porch, Lighting
Garage Spaces 2.0
Fence Wood
Community Features Park
Utilities Available Alley, City Sewer, City Water, Individual Gas Meter, Individual Water Meter, Sidewalk
Roof Type Composition
Garage Yes
Building
Lot Description Few Trees, Interior Lot, Sprinkler System, Subdivision
Story Two
Foundation Slab
Structure Type Brick
Schools
Elementary Schools Homestead
Middle Schools Arborcreek
High Schools Hebron
School District Lewisville Isd
Others
Ownership See agent
Financing Conventional
Read Less
Want to know what your home might be worth? Contact us for a FREE valuation!

Our team is ready to help you sell your home for the highest possible price ASAP

©2024 North Texas Real Estate Information Systems.
Bought with Megan Christensen • Texas Life Real Estate


