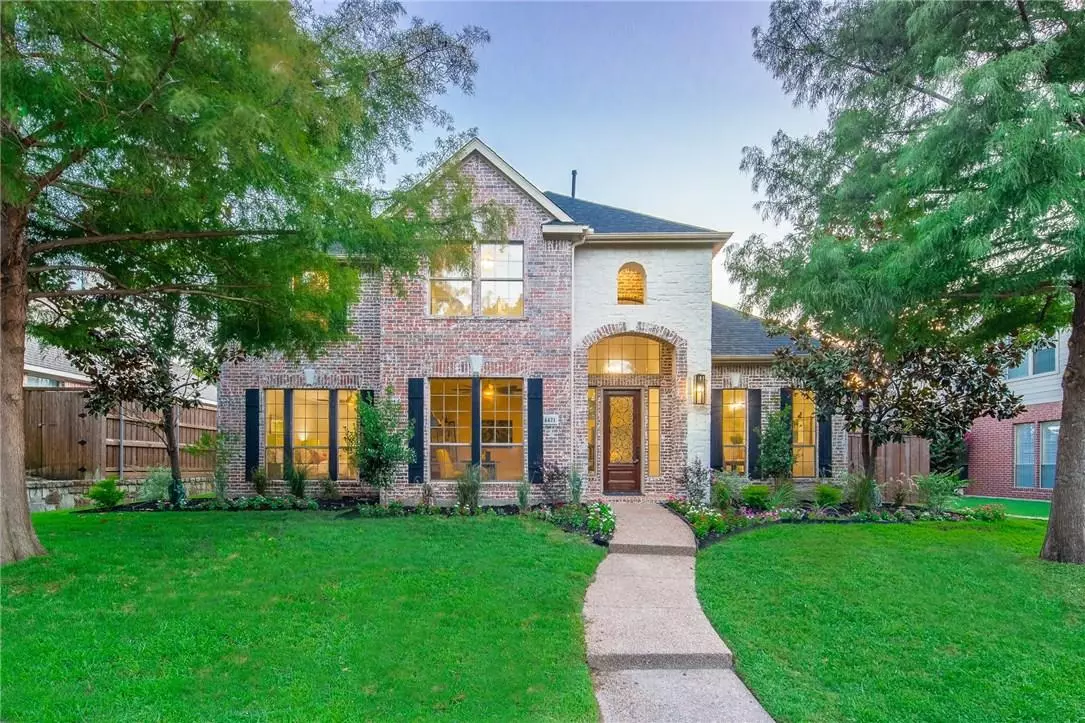$534,900
For more information regarding the value of a property, please contact us for a free consultation.
4471 Explorer Drive Frisco, TX 75034
4 Beds
3 Baths
3,051 SqFt
Key Details
Property Type Single Family Home
Sub Type Single Family Residence
Listing Status Sold
Purchase Type For Sale
Square Footage 3,051 sqft
Price per Sqft $175
Subdivision The Lakes On Legacy Drive Ph I
MLS Listing ID 14169621
Sold Date 03/06/20
Bedrooms 4
Full Baths 3
HOA Fees $56/ann
HOA Y/N Mandatory
Total Fin. Sqft 3051
Year Built 1999
Annual Tax Amount $8,825
Lot Size 8,712 Sqft
Acres 0.2
Property Description
Stunning home in heart of Frisco. You will fall in love with all the attention to detail in this designer decorated home. Neutral 8in plank country maple hardwood floor and soaring ceilings lead you to the open living area with dramatic stacked quartz stone fireplace and breathtaking views of the inground gunite pool and spa. Carrara marble counter with Arabesque Italian glass back splash will make you fall in love again with your kitchen. Retreat to your Master suite with relaxing tub and full body rain and massage shower. 3 car tandem garage. Professionally landscaped and maintained. SELLER WILL PAY TITLE AND UP TO 8,000 CC WITH FULL OFFER
Location
State TX
County Denton
Direction From 121 exit Legacy and head north. Turn left on Lakehill Blvd. Right on Compass, left on Ridgeland, right on Explorer Drive.
Rooms
Dining Room 2
Interior
Heating Central, Natural Gas
Cooling Central Air, Electric
Flooring Carpet, Ceramic Tile, Wood
Fireplaces Number 1
Fireplaces Type Gas Logs, Gas Starter
Appliance Convection Oven, Gas Cooktop, Microwave
Heat Source Central, Natural Gas
Exterior
Garage Spaces 3.0
Pool Gunite, In Ground
Utilities Available Alley, City Sewer, City Water, Individual Gas Meter, Individual Water Meter
Roof Type Composition
Parking Type Garage Faces Rear, Tandem
Garage Yes
Private Pool 1
Building
Story Two
Foundation Slab
Structure Type Brick
Schools
Elementary Schools Hicks
Middle Schools Arborcreek
High Schools Hebron
School District Lewisville Isd
Others
Ownership see tax
Acceptable Financing Cash, Conventional
Listing Terms Cash, Conventional
Financing Conventional
Read Less
Want to know what your home might be worth? Contact us for a FREE valuation!

Our team is ready to help you sell your home for the highest possible price ASAP

©2024 North Texas Real Estate Information Systems.
Bought with Mergim Neziraj • Berkshire HathawayHS PenFed TX






