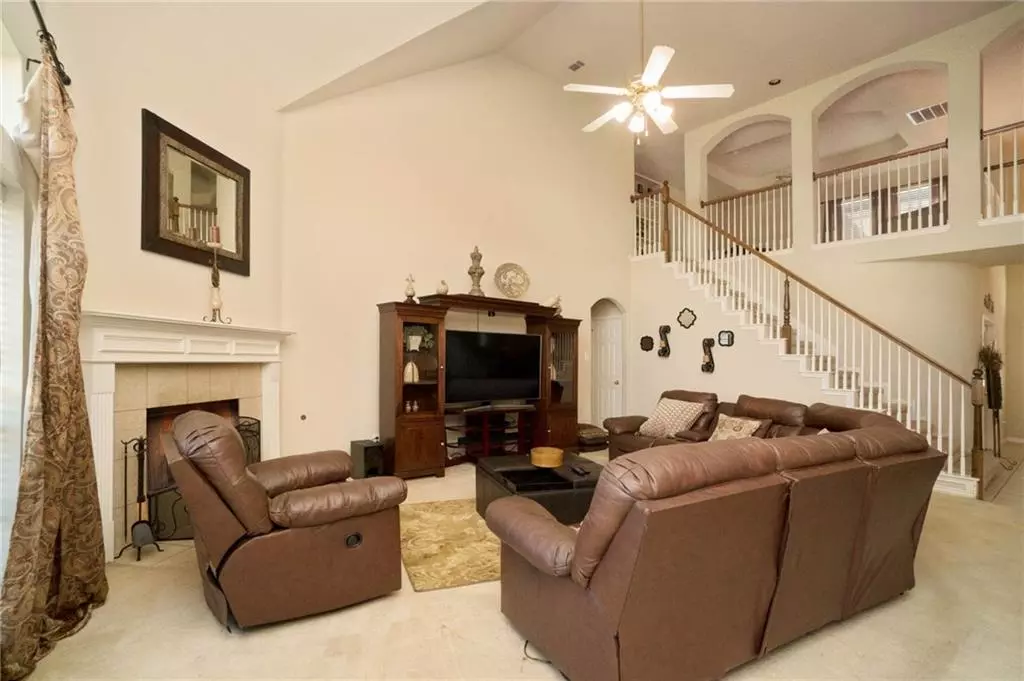$299,999
For more information regarding the value of a property, please contact us for a free consultation.
2844 Kate Lane Grand Prairie, TX 75052
5 Beds
4 Baths
3,543 SqFt
Key Details
Property Type Single Family Home
Sub Type Single Family Residence
Listing Status Sold
Purchase Type For Sale
Square Footage 3,543 sqft
Price per Sqft $84
Subdivision Lake Parks West
MLS Listing ID 14165738
Sold Date 02/25/20
Style Traditional
Bedrooms 5
Full Baths 3
Half Baths 1
HOA Fees $29/ann
HOA Y/N Mandatory
Total Fin. Sqft 3543
Year Built 2004
Annual Tax Amount $7,290
Lot Size 10,062 Sqft
Acres 0.231
Property Description
Great opportunity to live in Lake Parks West. Large home with a huge backyard has plenty of room for everyone. Downstairs features 2 living areas, 2 dining areas, a separate office, kitchen, and master suite. Walk upstairs to a welcoming living area or game room, which leads to another 4 bedrooms and 2 baths. Kitchen has corian countertops, an island, breakfast bar, butler pantry, and plenty of cabinets. Back on market due to buyer not being able to obtain financing.
Location
State TX
County Tarrant
Community Community Pool, Park, Playground
Direction From 360 south, exit Camp Wisdom Rd. turn left, right onto Sand River Dr, left on Conrad, right on Rivergate, left on Andrews to Kate.
Rooms
Dining Room 2
Interior
Interior Features Decorative Lighting, High Speed Internet Available, Vaulted Ceiling(s)
Heating Central, Natural Gas
Cooling Ceiling Fan(s), Central Air, Electric
Flooring Carpet, Ceramic Tile
Fireplaces Number 1
Fireplaces Type Gas Logs
Appliance Dishwasher, Disposal, Gas Cooktop, Microwave, Plumbed for Ice Maker, Gas Water Heater
Heat Source Central, Natural Gas
Exterior
Garage Spaces 2.0
Fence Wood
Community Features Community Pool, Park, Playground
Utilities Available City Sewer, City Water
Roof Type Composition
Total Parking Spaces 2
Garage Yes
Building
Lot Description Few Trees, Interior Lot, Landscaped, Lrg. Backyard Grass, Subdivision
Story Two
Foundation Slab
Level or Stories Two
Structure Type Brick
Schools
Elementary Schools West
Middle Schools Barnett
High Schools Bowie
School District Arlington Isd
Others
Ownership Sean and Stacey Jones
Acceptable Financing Cash, Conventional, FHA, VA Loan
Listing Terms Cash, Conventional, FHA, VA Loan
Financing Conventional
Special Listing Condition Survey Available
Read Less
Want to know what your home might be worth? Contact us for a FREE valuation!

Our team is ready to help you sell your home for the highest possible price ASAP

©2024 North Texas Real Estate Information Systems.
Bought with Allan Rourk • Mersaes Real Estate, Inc.


