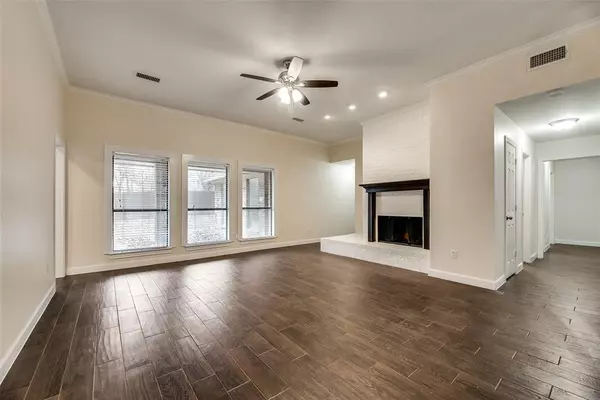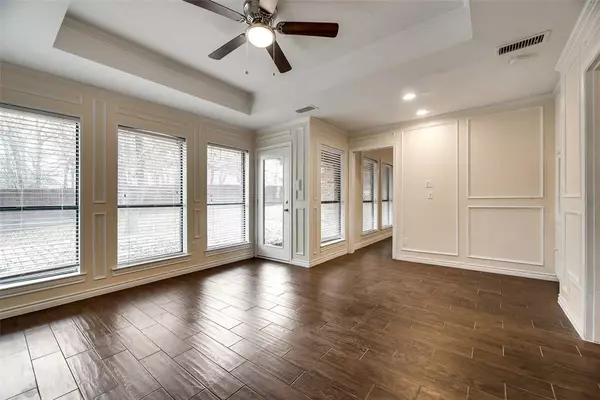$359,900
For more information regarding the value of a property, please contact us for a free consultation.
8 Timberline Drive Trophy Club, TX 76262
4 Beds
3 Baths
2,554 SqFt
Key Details
Property Type Single Family Home
Sub Type Single Family Residence
Listing Status Sold
Purchase Type For Sale
Square Footage 2,554 sqft
Price per Sqft $140
Subdivision Trophy Club #10
MLS Listing ID 14234119
Sold Date 02/07/20
Style Traditional
Bedrooms 4
Full Baths 3
HOA Y/N None
Total Fin. Sqft 2554
Year Built 1981
Annual Tax Amount $8,450
Lot Size 0.319 Acres
Acres 0.319
Property Description
Fantastic 4~3~2 Nestled on Large ONE~THIRD~ACRE~LOT w Front Circle Drive and Additional Drive at Garage.Kitchen Feat New Granite CTops,Backsplash,Sink~Hardware,SS App.Kitchen Ceiling is Raised,New Rec Lighting and Add Cabinetry Installed.Hardwood Style Ceramic Tile Throughout,New Carpet in Beds,Fresh Paint at Both Int and Ext.2nd Living Can be Game or Office with Dry Bar.Living room with WBFP.Exquisite Form Dining with Plantation Shutters.4th Bed Purpose as Study or Guest Suite Full Bath Directly Outside Bed Door. Bed 2 and 3 have WIC plus Big Jack~Jill Baths w Granite CTops.Big Mast Bath w Dual Van,Bearclaw Tub, Sep Shower, 2 WIC.Oversized Utility w Sink.2 Patios at Back,Mature Trees, 2 Car Gar w Epoxy Floor
Location
State TX
County Denton
Direction From TX-114 Frontage Rd, turn right onto Trophy Wood Dr, turn right onto Indian Creek Dr, turn left onto Timberline Dr, 4th house on right with sign in yard
Rooms
Dining Room 2
Interior
Interior Features Cable TV Available, Decorative Lighting, Dry Bar, High Speed Internet Available, Wainscoting
Heating Central, Electric
Cooling Ceiling Fan(s), Central Air, Electric
Flooring Carpet, Ceramic Tile
Fireplaces Number 1
Fireplaces Type Brick, Wood Burning
Appliance Dishwasher, Disposal, Electric Range, Microwave, Plumbed for Ice Maker, Vented Exhaust Fan, Electric Water Heater
Heat Source Central, Electric
Laundry Electric Dryer Hookup, Full Size W/D Area, Washer Hookup
Exterior
Exterior Feature Covered Patio/Porch, Rain Gutters
Garage Spaces 2.0
Fence Metal, Wood
Utilities Available City Sewer, City Water, Curbs
Roof Type Composition
Total Parking Spaces 2
Garage Yes
Building
Lot Description Few Trees, Interior Lot, Landscaped, Lrg. Backyard Grass, Subdivision
Story One
Foundation Slab
Level or Stories One
Structure Type Brick,Siding,Wood
Schools
Elementary Schools Beck
Middle Schools Medlin
High Schools Byron Nelson
School District Northwest Isd
Others
Ownership Akk Investments LLC
Acceptable Financing Cash, Conventional, FHA, VA Loan
Listing Terms Cash, Conventional, FHA, VA Loan
Financing Conventional
Special Listing Condition Survey Available
Read Less
Want to know what your home might be worth? Contact us for a FREE valuation!

Our team is ready to help you sell your home for the highest possible price ASAP

©2024 North Texas Real Estate Information Systems.
Bought with Candace Larkin • Martin Realty Group






