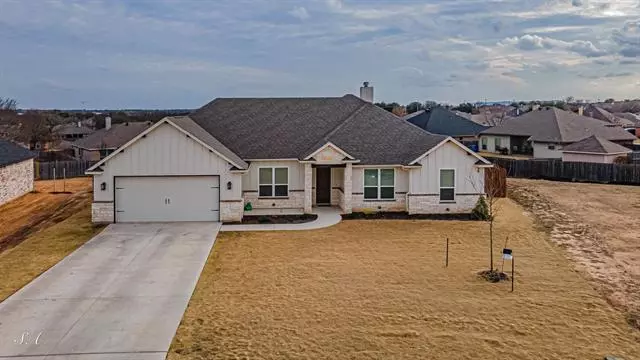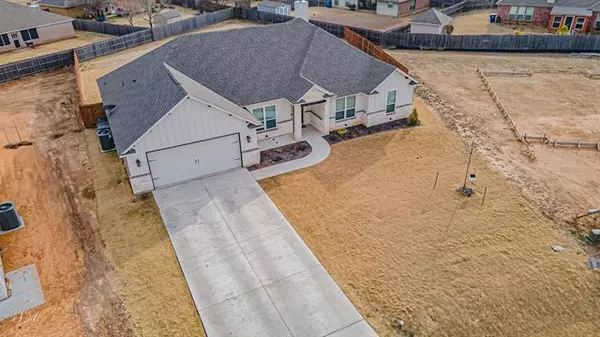$415,900
For more information regarding the value of a property, please contact us for a free consultation.
3013 Promenade Drive Granbury, TX 76049
4 Beds
2 Baths
2,174 SqFt
Key Details
Property Type Single Family Home
Sub Type Single Family Residence
Listing Status Sold
Purchase Type For Sale
Square Footage 2,174 sqft
Price per Sqft $191
Subdivision Meander Estates
MLS Listing ID 14760361
Sold Date 03/30/22
Style Traditional
Bedrooms 4
Full Baths 2
HOA Fees $14/ann
HOA Y/N Mandatory
Total Fin. Sqft 2174
Year Built 2021
Annual Tax Amount $5,659
Lot Size 0.510 Acres
Acres 0.51
Lot Dimensions 63*170*102*245
Property Description
Essentially brand new and gem of a home located in Meander Estates! This was a custom build home built in 2021 by local Granbury builder Premier Homes! Home is decked out with custom options and upgrades. This home also sits on a whopping half acre lot! 4 full bedrooms, 2 full baths, open living and kitchen, separate dining area that could also be an office area, large utility that connects to master closet. Beautiful granite countertops throughout, white cabinets, stainless appliances, and a oversize walk in kitchen pantry! Beautiful wood burning stone fireplace in living. Guest bath has a custom walk in oversize shower! Sprinkler system, covered patio and porch, landscaping, and an oversize extra tall garage!
Location
State TX
County Hood
Community Greenbelt, Park, Playground
Direction Google maps will not take you to correct house. From Hwy. 377 turn North on Meander Rd. at HEB. Follow to Old Granbury Rd. and continue straight. Cross over railroad tracks, cross over small bridge, and turn left on Estate Dr. Right on Meandering Way. Left on Gallivant. Left on Promenade Dr. On left
Rooms
Dining Room 1
Interior
Interior Features Built-in Wine Cooler, Cable TV Available, Decorative Lighting, High Speed Internet Available, Vaulted Ceiling(s)
Heating Central, Electric
Cooling Ceiling Fan(s), Central Air, Electric
Flooring Carpet, Ceramic Tile
Fireplaces Number 1
Fireplaces Type Stone, Wood Burning
Equipment Satellite Dish
Appliance Dishwasher, Disposal, Dryer, Electric Cooktop, Electric Oven, Electric Range, Microwave, Plumbed for Ice Maker, Refrigerator, Vented Exhaust Fan, Washer, Electric Water Heater
Heat Source Central, Electric
Laundry Electric Dryer Hookup, Full Size W/D Area
Exterior
Exterior Feature Covered Patio/Porch, Rain Gutters
Garage Spaces 2.0
Fence Wood
Community Features Greenbelt, Park, Playground
Utilities Available City Sewer, City Water, Concrete, Individual Water Meter, Outside City Limits, Underground Utilities
Roof Type Composition
Parking Type 2-Car Double Doors, Covered, Garage Door Opener, Garage, Garage Faces Front, Oversized
Garage Yes
Building
Lot Description Few Trees, Interior Lot, Irregular Lot, Landscaped, Lrg. Backyard Grass, Sprinkler System, Subdivision
Story One
Foundation Slab
Structure Type Brick,Rock/Stone,Siding
Schools
Elementary Schools Oak Woods
Middle Schools Acton
High Schools Granbury
School District Granbury Isd
Others
Restrictions Deed
Ownership Clifton Davis
Acceptable Financing Cash, Conventional, FHA, Texas Vet, VA Loan
Listing Terms Cash, Conventional, FHA, Texas Vet, VA Loan
Financing Cash
Special Listing Condition Aerial Photo, Survey Available
Read Less
Want to know what your home might be worth? Contact us for a FREE valuation!

Our team is ready to help you sell your home for the highest possible price ASAP

©2024 North Texas Real Estate Information Systems.
Bought with Heidi Olsen • BROOKS LAND GALLERY, INC.






