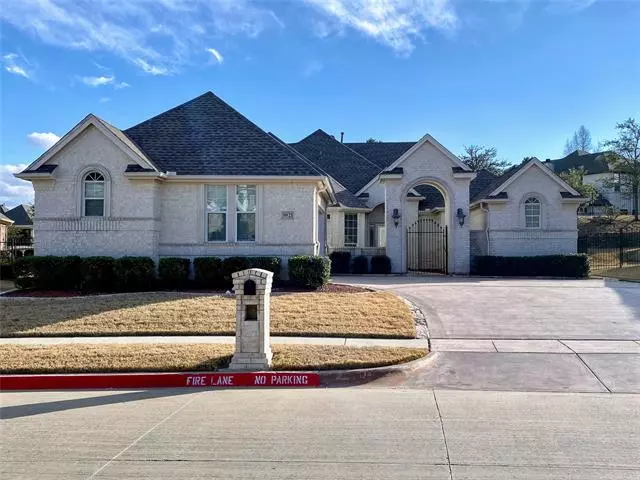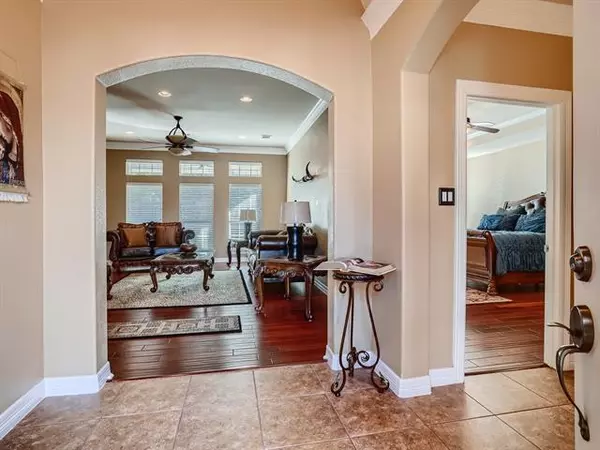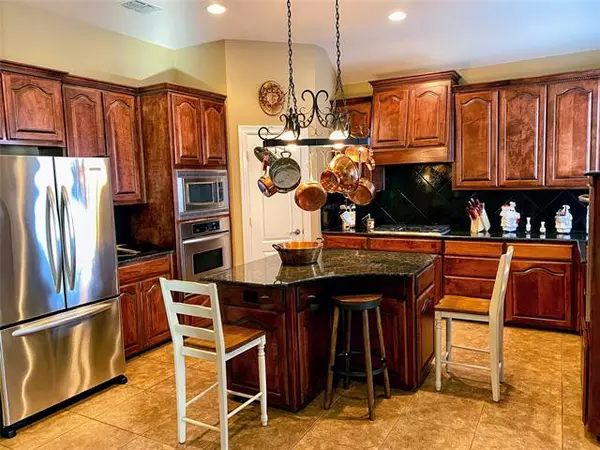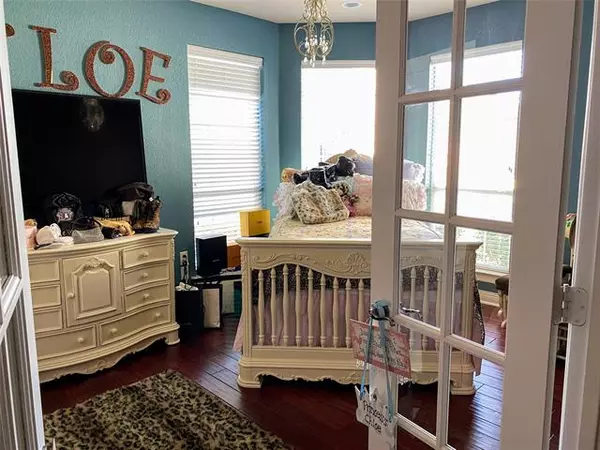$500,000
For more information regarding the value of a property, please contact us for a free consultation.
9021 Reata West Drive Benbrook, TX 76126
3 Beds
3 Baths
2,555 SqFt
Key Details
Property Type Single Family Home
Sub Type Single Family Residence
Listing Status Sold
Purchase Type For Sale
Square Footage 2,555 sqft
Price per Sqft $195
Subdivision Reata West At Team Ranch
MLS Listing ID 14750686
Sold Date 03/19/22
Style Traditional
Bedrooms 3
Full Baths 2
Half Baths 1
HOA Fees $66/ann
HOA Y/N Mandatory
Total Fin. Sqft 2555
Year Built 2005
Annual Tax Amount $8,840
Lot Size 8,276 Sqft
Acres 0.19
Property Description
Custom built home, located in the exclusive gated community of Reata West at Team Ranch. This 3-2.5-2 home has been beautifully maintained and ready for your family! It features office-study, or 4th bedroom, large eat-in kitchen and separate dining area, and wet bar area, updated wood, tile, and carpet flooring, built-in grill on back patio - no detail has been overlooked on this one, even the garage floor is tiled! This split floorplan home boasts an oversized master suite. Appliances and Furniture available as well. You do not want to miss out on this immaculate home in an amazing neighborhood!
Location
State TX
County Tarrant
Community Gated
Direction From 30. 820 S. Exit Team Ranch Road. Left over the bridge. Left on Veterans Pkwy. Left on Reata West to gate. Property is on the left.
Rooms
Dining Room 1
Interior
Interior Features Cable TV Available, Flat Screen Wiring, High Speed Internet Available
Heating Central, Natural Gas
Cooling Central Air, Electric
Flooring Carpet, Ceramic Tile, Wood
Fireplaces Number 1
Fireplaces Type Gas Logs, See Through Fireplace
Appliance Dishwasher, Disposal, Gas Cooktop, Gas Oven, Microwave, Plumbed for Ice Maker, Vented Exhaust Fan
Heat Source Central, Natural Gas
Laundry Gas Dryer Hookup, Washer Hookup
Exterior
Exterior Feature Attached Grill
Garage Spaces 2.0
Community Features Gated
Utilities Available City Sewer, City Water, Sidewalk
Roof Type Composition
Garage Yes
Building
Lot Description Sprinkler System
Story One
Foundation Slab
Structure Type Brick
Schools
Elementary Schools Waverlypar
Middle Schools Leonard
High Schools Westn Hill
School District Fort Worth Isd
Others
Ownership Of Record
Financing Cash
Read Less
Want to know what your home might be worth? Contact us for a FREE valuation!

Our team is ready to help you sell your home for the highest possible price ASAP

©2024 North Texas Real Estate Information Systems.
Bought with Jeremy Males • Nada Homes






