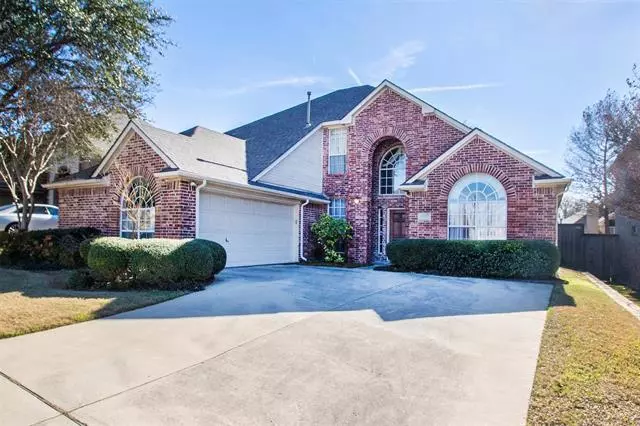$515,800
For more information regarding the value of a property, please contact us for a free consultation.
2518 Timber Ridge Drive Garland, TX 75044
4 Beds
3 Baths
3,104 SqFt
Key Details
Property Type Single Family Home
Sub Type Single Family Residence
Listing Status Sold
Purchase Type For Sale
Square Footage 3,104 sqft
Price per Sqft $166
Subdivision Springpark Central 13
MLS Listing ID 14728866
Sold Date 03/07/22
Style Traditional
Bedrooms 4
Full Baths 2
Half Baths 1
HOA Fees $85/ann
HOA Y/N Mandatory
Total Fin. Sqft 3104
Year Built 1997
Annual Tax Amount $10,291
Lot Size 7,230 Sqft
Acres 0.166
Property Sub-Type Single Family Residence
Property Description
Bring your creative imagination & some TLC to transform this spectacular floor plan into its original model home status! This spacious 4 bd 2.5 ba offers 2 lvg areas, a separate dining PLUS an office & is located in the coveted Spring Park neighborhood in RISD! You'll love the size of the mstr bdrm, bath & walk-in closet! Spring Park HOA incl the very active Tennis & Swim Club w 10 lighted tennis courts, pool & lg clubhouse. Community amenities incl 140 acres of greenbelts & parks, private stocked lake, swim & tennis club, community gardens & bridle trails that connect to nearby horse stables. Home is close to Richardson's Sherrill Park Golf Course, restaurants, shopping, 190, US 75, Plano&Allen biz districts!
Location
State TX
County Dallas
Direction President G. Bush Turnpike E; Take the exit toward Shiloh Rd-Lookout Dr; Turn right onto Lookout Dr; Make a U-turn at Clear Springs Pkwy; Turn right onto Valley Spring Way; House will be directly in front of you; sign in yard
Rooms
Dining Room 2
Interior
Interior Features Cable TV Available, Decorative Lighting, High Speed Internet Available, Sound System Wiring
Heating Central, Natural Gas
Cooling Ceiling Fan(s), Central Air, Electric
Flooring Carpet, Ceramic Tile, Vinyl
Fireplaces Number 1
Fireplaces Type Gas Starter
Equipment Intercom, Satellite Dish
Appliance Dishwasher, Disposal, Electric Cooktop, Microwave, Gas Water Heater
Heat Source Central, Natural Gas
Laundry Washer Hookup
Exterior
Garage Spaces 2.0
Fence Wood
Utilities Available City Sewer, City Water
Roof Type Composition
Garage Yes
Building
Lot Description Few Trees, Interior Lot, Landscaped, Sprinkler System, Subdivision
Story Two
Foundation Slab
Structure Type Brick,Siding
Schools
Elementary Schools Big Springs
Middle Schools Apollo
High Schools Berkner
School District Richardson Isd
Others
Ownership See tax
Acceptable Financing Cash, Conventional, FHA, VA Loan
Listing Terms Cash, Conventional, FHA, VA Loan
Financing Conventional
Special Listing Condition Survey Available
Read Less
Want to know what your home might be worth? Contact us for a FREE valuation!

Our team is ready to help you sell your home for the highest possible price ASAP

©2025 North Texas Real Estate Information Systems.
Bought with Logan Nichols • Standard Real Estate





