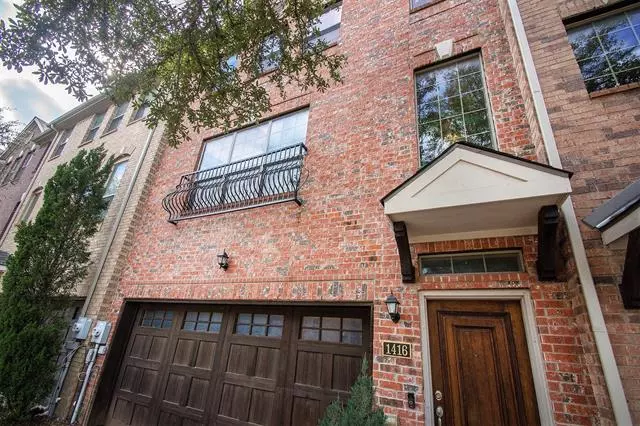$359,900
For more information regarding the value of a property, please contact us for a free consultation.
1416 Biltmore Lane Irving, TX 75063
3 Beds
4 Baths
2,241 SqFt
Key Details
Property Type Townhouse
Sub Type Townhouse
Listing Status Sold
Purchase Type For Sale
Square Footage 2,241 sqft
Price per Sqft $160
Subdivision Hunters Ridge Ph 01 Rev
MLS Listing ID 14744749
Sold Date 04/14/22
Style Contemporary/Modern
Bedrooms 3
Full Baths 3
Half Baths 1
HOA Fees $340/mo
HOA Y/N Mandatory
Total Fin. Sqft 2241
Year Built 2006
Annual Tax Amount $9,406
Lot Size 1,829 Sqft
Acres 0.042
Property Description
**OFFERS DUE BY 12 NOON MONDAY Feb 7th** Within highly desired Hunters Ridge community. Center of everything! Two Master bedrooms with large baths and closets. Luxury bamboo wood floors throughout. Updated Matching Whirlpool stainless steel appliances, extra storage room off of garage. Complete HVAC system updated new in 2018. Plenty of light and room within this beautiful 3 bedroom, 3 full bath, 1 half bath, 2 car garage townhome. The large open kitchen, dining, living areas offer spacious & open living. Two-sided fireplace, balcony with privacy makes it all feel like home. Immediate access to I635, DFW Airport, dining, groceries, entertainment. Price to sell and rare finds like this one don't last long.
Location
State TX
County Dallas
Direction Hunters Ridge Townhomes, Irving, Texas, 75063 is convenient to 635 and Las Colinas/Irving area. USE Waze or Google, or any Maps App.
Rooms
Dining Room 1
Interior
Interior Features Cable TV Available, High Speed Internet Available
Heating Central, Electric
Cooling Central Air, Electric
Flooring Carpet, Ceramic Tile, Wood
Fireplaces Number 1
Fireplaces Type Gas Logs
Appliance Dishwasher, Disposal, Microwave, Plumbed for Ice Maker
Heat Source Central, Electric
Exterior
Exterior Feature Balcony, Rain Gutters
Garage Spaces 2.0
Fence None
Pool Gunite, In Ground
Utilities Available City Sewer, City Water, Sidewalk
Roof Type Composition
Parking Type 2-Car Single Doors, Garage, Garage Faces Front, On Street
Garage Yes
Building
Lot Description Few Trees, Interior Lot, Landscaped, Subdivision
Story Three Or More
Foundation Slab
Structure Type Brick,Concrete,Frame
Schools
Elementary Schools Sheffield
Middle Schools Sheffield
High Schools Macarthur
School District Carrollton-Farmers Branch Isd
Others
Ownership Owner of Record
Acceptable Financing Cash, Conventional, FHA, VA Loan
Listing Terms Cash, Conventional, FHA, VA Loan
Financing Conventional
Read Less
Want to know what your home might be worth? Contact us for a FREE valuation!

Our team is ready to help you sell your home for the highest possible price ASAP

©2024 North Texas Real Estate Information Systems.
Bought with San Behera • RE/MAX DFW Associates


