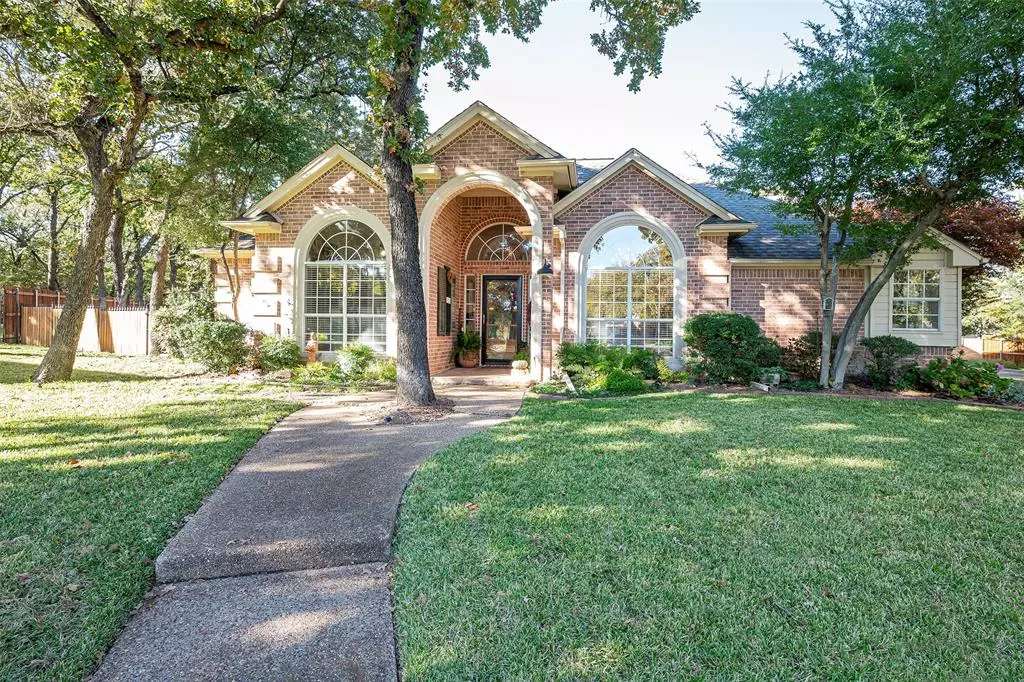$535,000
For more information regarding the value of a property, please contact us for a free consultation.
1001 Atlee Drive Keller, TX 76248
3 Beds
3 Baths
2,737 SqFt
Key Details
Property Type Single Family Home
Sub Type Single Family Residence
Listing Status Sold
Purchase Type For Sale
Square Footage 2,737 sqft
Price per Sqft $195
Subdivision Estates Of Oak Run Add
MLS Listing ID 14726620
Sold Date 01/27/22
Style Traditional
Bedrooms 3
Full Baths 2
Half Baths 1
HOA Fees $48/ann
HOA Y/N Mandatory
Total Fin. Sqft 2737
Year Built 1995
Annual Tax Amount $10,106
Lot Size 0.404 Acres
Acres 0.404
Property Description
Multiple offers received. Best and final offer by 5:00 p.m., Friday 12-17-2021. Stunning remodel has so many great features, like tile flooring resembling hardwood on most of first floor. Granite countertops, stainless appliances, gas cooktop and large island highlight the modern kitchen. The study off the entry features floor to ceiling custom built-in bookshelves and desk. The lot feels much larger than .4 acre. The backyard is a large and lovely oasis with it's tall oaks, large grassy area that could accommodate a pool, firepit, huge covered patio, pergola, and play structure. Excellent Keller schools. So close to shopping, trails, the Keller Pointe and right in the heart of Keller!
Location
State TX
County Tarrant
Direction From Rapp and Oak Run Drive, go south on Oak Run. Right on Atlee. The property will be on the right.
Rooms
Dining Room 2
Interior
Interior Features Cable TV Available, Decorative Lighting, High Speed Internet Available
Heating Central, Natural Gas
Cooling Central Air, Electric
Flooring Carpet, Ceramic Tile
Fireplaces Number 1
Fireplaces Type Brick, Gas Logs, Gas Starter
Appliance Dishwasher, Disposal, Electric Oven, Gas Cooktop, Microwave, Plumbed for Ice Maker
Heat Source Central, Natural Gas
Laundry Full Size W/D Area
Exterior
Exterior Feature Covered Patio/Porch, Rain Gutters
Garage Spaces 3.0
Fence Brick, Wrought Iron, Wood
Utilities Available City Sewer, City Water
Roof Type Composition
Total Parking Spaces 3
Garage Yes
Building
Lot Description Sprinkler System
Story Two
Foundation Slab
Level or Stories Two
Structure Type Brick,Wood
Schools
Elementary Schools Shadygrove
Middle Schools Indian Springs
High Schools Keller
School District Keller Isd
Others
Ownership Martin P. and Katie J. Holland
Acceptable Financing Cash, Conventional, FHA, VA Loan
Listing Terms Cash, Conventional, FHA, VA Loan
Financing Conventional
Read Less
Want to know what your home might be worth? Contact us for a FREE valuation!

Our team is ready to help you sell your home for the highest possible price ASAP

©2024 North Texas Real Estate Information Systems.
Bought with Lani Hendrix • Keller Williams Realty


