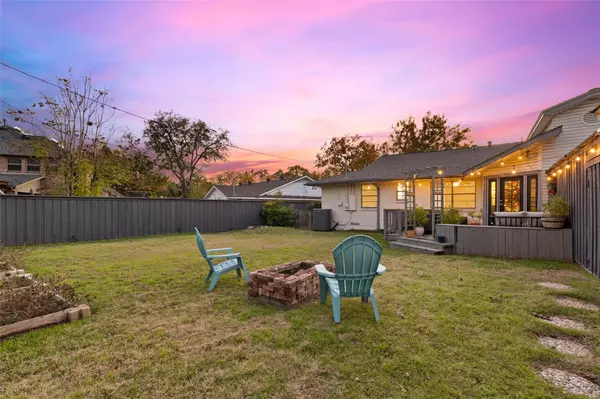$565,000
For more information regarding the value of a property, please contact us for a free consultation.
9510 Larchwood Drive Dallas, TX 75238
3 Beds
2 Baths
1,982 SqFt
Key Details
Property Type Single Family Home
Sub Type Single Family Residence
Listing Status Sold
Purchase Type For Sale
Square Footage 1,982 sqft
Price per Sqft $285
Subdivision Lake Highlands Estates
MLS Listing ID 20212749
Sold Date 12/30/22
Bedrooms 3
Full Baths 2
HOA Y/N None
Year Built 1957
Annual Tax Amount $11,929
Lot Size 8,668 Sqft
Acres 0.199
Property Description
*MULTIPLE OFFERS* Tucked on a quiet street in the popular L Streets neighborhood, this beautifully updated home has an excellent layout with two living spaces, three bedrooms, and two bathrooms. There are designer finishes and hardwood floors throughout in addition to a custom kitchen with marble countertops and a wine fridge. Every wall was freshly painted with neutral colors on the interior and exterior (2019-2020), along with a new roof (2019), new AC (2019), and plantation shutters (2020). Wrap up the day on the large deck or by the fire pit in the spacious backyard. Two elementary schools are extremely close by (less than 500ft), and there is easy access to the best shopping, entertaining, and dining in Dallas as well as major highways.
Location
State TX
County Dallas
Direction Head north on Ferndale Ave where it intersects NW Hwy. Turn right on Larchwood Dr.
Rooms
Dining Room 1
Interior
Interior Features Built-in Features, Built-in Wine Cooler, Cable TV Available, Decorative Lighting, High Speed Internet Available, Paneling
Heating Central, Natural Gas
Cooling Ceiling Fan(s), Central Air, Electric
Flooring Ceramic Tile, Wood
Appliance Dishwasher, Disposal, Gas Range, Gas Water Heater, Microwave, Other
Heat Source Central, Natural Gas
Laundry Full Size W/D Area
Exterior
Exterior Feature Rain Gutters
Garage Spaces 2.0
Fence Wood
Utilities Available City Sewer, City Water
Roof Type Composition
Parking Type 2-Car Single Doors
Garage Yes
Building
Lot Description Few Trees, Interior Lot, Landscaped, Lrg. Backyard Grass, Sprinkler System
Story One
Foundation Pillar/Post/Pier
Structure Type Brick,Wood
Schools
Elementary Schools Lake Highlands
School District Richardson Isd
Others
Acceptable Financing Cash, Conventional, FHA, VA Loan
Listing Terms Cash, Conventional, FHA, VA Loan
Financing Conventional
Read Less
Want to know what your home might be worth? Contact us for a FREE valuation!

Our team is ready to help you sell your home for the highest possible price ASAP

©2024 North Texas Real Estate Information Systems.
Bought with Wendy Harkness • Dave Perry Miller Real Estate






