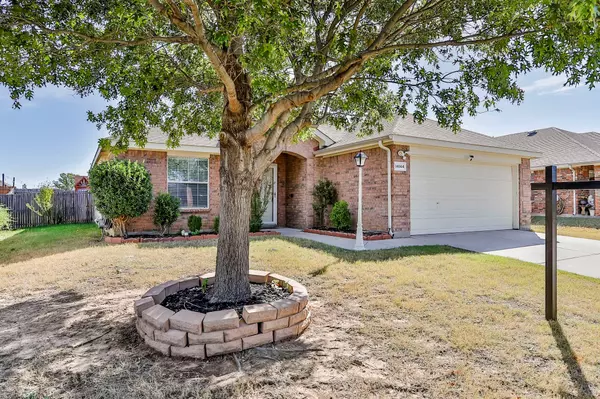$269,000
For more information regarding the value of a property, please contact us for a free consultation.
14144 Filly Street Fort Worth, TX 76052
3 Beds
2 Baths
1,636 SqFt
Key Details
Property Type Single Family Home
Sub Type Single Family Residence
Listing Status Sold
Purchase Type For Sale
Square Footage 1,636 sqft
Price per Sqft $164
Subdivision Sendera Ranch
MLS Listing ID 20194109
Sold Date 12/28/22
Style Traditional
Bedrooms 3
Full Baths 2
HOA Fees $41/qua
HOA Y/N Mandatory
Year Built 2006
Annual Tax Amount $5,377
Lot Size 7,927 Sqft
Acres 0.182
Property Description
Lennar built spacious, open floor plan featuring vaulted ceilings, large living area, updated kitchen Island and abundant counter and cabinet space. Car enthusiasts will appreciate the upgraded, premium garage. Enjoy outdoor activities in the large yard, and cookouts on your covered patio. Located in Northwest ISD, Sendera Ranch features community pool, playground, paths and peaceful living. This premium home is priced for today's market, make an offer while the opportunity exists.
Location
State TX
County Tarrant
Direction Please utilize GPS for the most accurate driving directions.
Rooms
Dining Room 1
Interior
Interior Features Cable TV Available, Decorative Lighting, Eat-in Kitchen, High Speed Internet Available, Kitchen Island, Open Floorplan, Pantry, Walk-In Closet(s)
Heating Central, Electric, ENERGY STAR Qualified Equipment, Fireplace(s)
Cooling Attic Fan, Ceiling Fan(s), Central Air, Electric, ENERGY STAR Qualified Equipment
Flooring Carpet, Laminate, Vinyl
Fireplaces Number 1
Fireplaces Type Gas Logs, Living Room
Appliance Dishwasher, Disposal, Electric Cooktop, Microwave
Heat Source Central, Electric, ENERGY STAR Qualified Equipment, Fireplace(s)
Exterior
Exterior Feature Awning(s), Covered Patio/Porch, Rain Gutters, Playground
Garage Spaces 2.0
Fence Back Yard, Wood
Utilities Available City Sewer, City Water, Curbs, Electricity Available, Electricity Connected, Individual Gas Meter, Individual Water Meter, Master Gas Meter, Master Water Meter, Phone Available, Sewer Available, Sidewalk, Underground Utilities
Roof Type Shingle
Parking Type 2-Car Single Doors, Additional Parking, Concrete, Epoxy Flooring, Garage Door Opener, Garage Faces Front
Garage Yes
Building
Lot Description Sprinkler System, Subdivision
Story One
Foundation Slab
Structure Type Brick
Schools
Elementary Schools Prairievie
School District Northwest Isd
Others
Ownership Justin & Belinda Riley
Acceptable Financing Cash, Conventional, FHA, VA Loan
Listing Terms Cash, Conventional, FHA, VA Loan
Financing VA
Read Less
Want to know what your home might be worth? Contact us for a FREE valuation!

Our team is ready to help you sell your home for the highest possible price ASAP

©2024 North Texas Real Estate Information Systems.
Bought with Kenny Kelly • K. Kelly Homes






