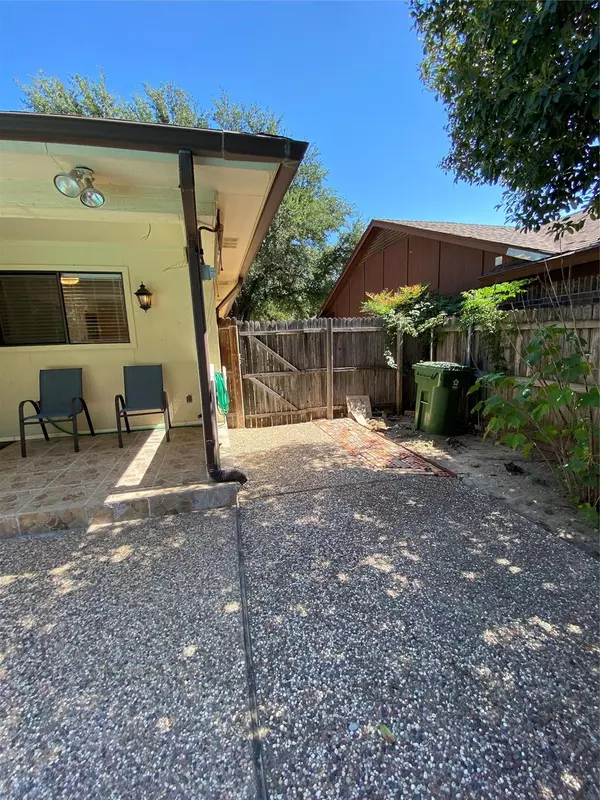$309,900
For more information regarding the value of a property, please contact us for a free consultation.
5113 Abby Road North Richland Hills, TX 76180
3 Beds
2 Baths
1,575 SqFt
Key Details
Property Type Single Family Home
Sub Type Single Family Residence
Listing Status Sold
Purchase Type For Sale
Square Footage 1,575 sqft
Price per Sqft $196
Subdivision Richland Terrace Add
MLS Listing ID 20166224
Sold Date 12/20/22
Style Traditional
Bedrooms 3
Full Baths 2
HOA Y/N None
Year Built 1981
Annual Tax Amount $5,407
Lot Size 8,232 Sqft
Acres 0.189
Property Description
Best kept find for a first home in North Richland Hills with a POOL, deck and covered patio. Large backyard with storage shed.Open floorplan. No carpet in the home. Living room with fireplace, built-in wet bar & vaulted ceiling overlooks pool. Everything in the home works well and you could make it your own by adding your own updates as needed. Seller is replacing all the windows in the home. His and hers closets in main suite. Large eat-in kitchen with new dishwasher and new stove. Separate utility room with storage. Lots of built-in storage cabinets with 2 lazy susans in the kitchen. Workstation in garage with return air circulation and painted garage floor for the perfect man cave and a large outside storage shed in the back yard for more storage. Minutes from NRH2O Family Water Park. Minutes from Less than 7 minutes from Tarrant County College. Less than a 30 minute drive to DFW Airport. Shopping and Hwy 820 and 121 and 183 within walking distance.
Location
State TX
County Tarrant
Direction from 121 N Fort Worth exit Davis Blvd FM1938 make your first left
Rooms
Dining Room 1
Interior
Interior Features Double Vanity, Open Floorplan, Vaulted Ceiling(s), Walk-In Closet(s), Wet Bar
Heating Central, Fireplace(s), Zoned
Cooling Attic Fan, Ceiling Fan(s), Central Air
Flooring Ceramic Tile, Wood
Fireplaces Number 1
Fireplaces Type Brick, Family Room, Glass Doors
Appliance Dishwasher, Disposal, Electric Cooktop, Electric Oven, Microwave
Heat Source Central, Fireplace(s), Zoned
Exterior
Exterior Feature Covered Patio/Porch, Storage
Garage Spaces 2.0
Fence Back Yard, Full, Gate, High Fence, Wood
Pool In Ground, Outdoor Pool, Private
Utilities Available City Sewer, City Water, Concrete, Electricity Available, Individual Gas Meter, Phone Available, Sidewalk, Underground Utilities
Roof Type Composition
Parking Type 2-Car Single Doors, Direct Access, Driveway, Garage, Garage Door Opener, Garage Faces Front, Workshop in Garage
Garage Yes
Private Pool 1
Building
Lot Description Few Trees, Interior Lot, Lrg. Backyard Grass, Sprinkler System
Story One
Foundation Slab
Structure Type Brick
Schools
School District Birdville Isd
Others
Ownership Addi
Acceptable Financing Contract
Listing Terms Contract
Financing Cash
Read Less
Want to know what your home might be worth? Contact us for a FREE valuation!

Our team is ready to help you sell your home for the highest possible price ASAP

©2024 North Texas Real Estate Information Systems.
Bought with Carolyn Benson • Coldwell Banker Realty






