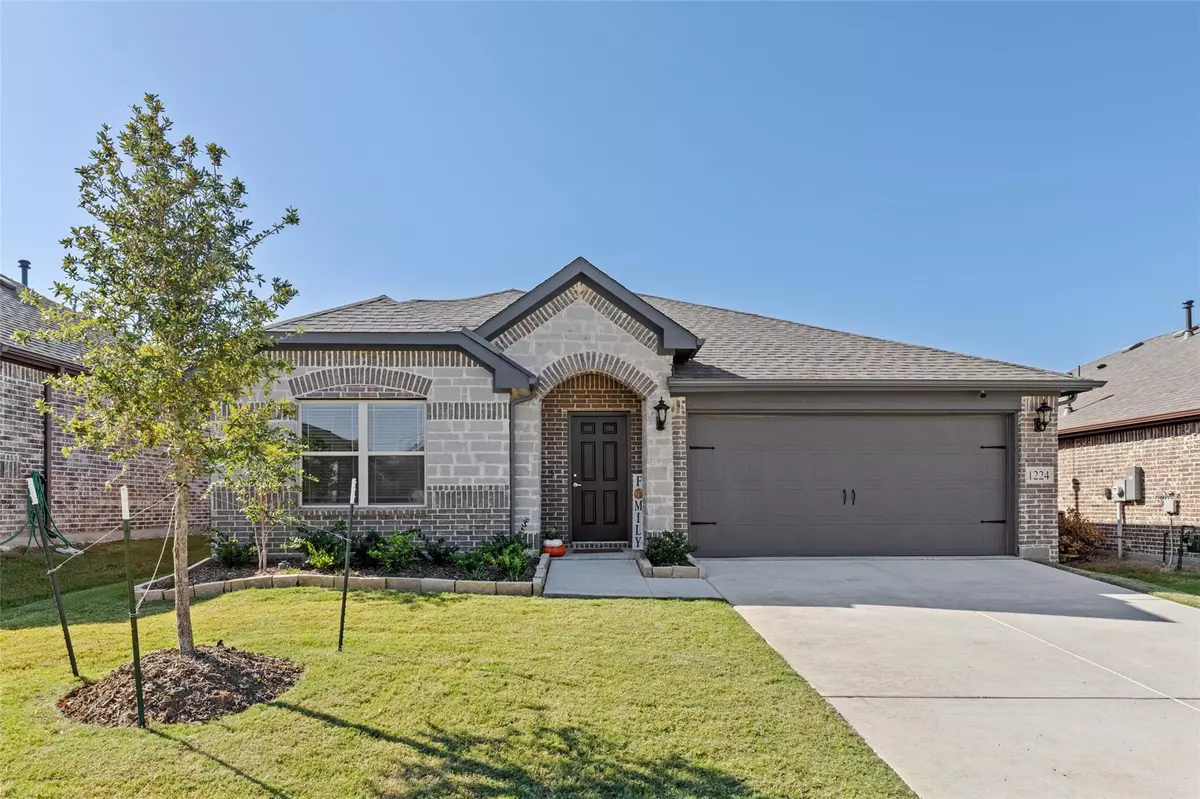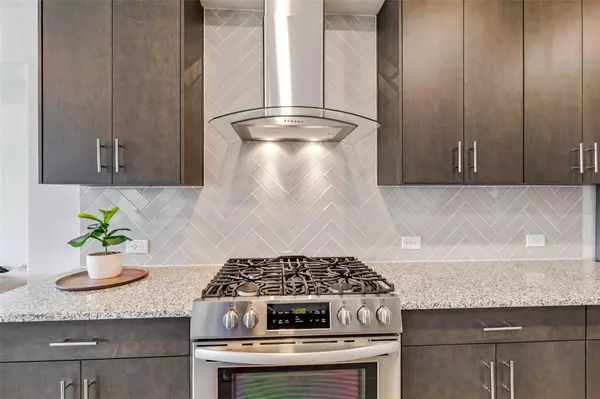$370,000
For more information regarding the value of a property, please contact us for a free consultation.
1224 Coyote Ridge Aubrey, TX 76227
3 Beds
2 Baths
1,674 SqFt
Key Details
Property Type Single Family Home
Sub Type Single Family Residence
Listing Status Sold
Purchase Type For Sale
Square Footage 1,674 sqft
Price per Sqft $221
Subdivision Arrow Brooke Ph 4B
MLS Listing ID 20171045
Sold Date 12/12/22
Style Traditional
Bedrooms 3
Full Baths 2
HOA Fees $65/qua
HOA Y/N Mandatory
Year Built 2022
Annual Tax Amount $3,903
Lot Size 6,011 Sqft
Acres 0.138
Property Description
2022 Bloomfield home. UPDATES, UPDATES and more UPDATES plus fabulous standard features. Updates include engineered wood floors, custom back splash in the kitchen, modern vent hood, bench in large master shower and many more. The standard features include sprinkler systems, stone and brick, granite countertops, covered patio, stainless steel appliances, mud room and more. This home has very clean lines and open living. Large master with en-suite bath room with a large walk in closet. The color palette of this home is very soothing and comfortable. If you are looking for move in ready home with impeccable design that will keep your family connected to the out of doors then nestle in and make this your home. ARROW BROOKE has 4 miles of hike and bike trails, an outdoor fitness center. There are 2 resort style community pools, rain wall for children, bathrooms, covered shade areas and plenty of pocket parks.
Location
State TX
County Denton
Community Community Pool, Curbs, Fishing, Greenbelt, Jogging Path/Bike Path, Lake, Park, Playground, Pool, Sidewalks
Direction GPS
Rooms
Dining Room 1
Interior
Interior Features Flat Screen Wiring, Granite Counters, High Speed Internet Available, Kitchen Island, Open Floorplan, Pantry, Walk-In Closet(s)
Heating Central
Cooling Central Air
Flooring Ceramic Tile, Laminate, Tile, Vinyl
Appliance Dishwasher, Gas Range, Plumbed For Gas in Kitchen, Vented Exhaust Fan
Heat Source Central
Laundry Electric Dryer Hookup, Utility Room, Washer Hookup
Exterior
Exterior Feature Covered Patio/Porch, Lighting
Garage Spaces 2.0
Fence Wood
Community Features Community Pool, Curbs, Fishing, Greenbelt, Jogging Path/Bike Path, Lake, Park, Playground, Pool, Sidewalks
Utilities Available Community Mailbox, Concrete, Curbs, Electricity Available, Individual Gas Meter, Individual Water Meter, Rural Water District, Sidewalk, Underground Utilities
Roof Type Composition
Garage Yes
Building
Lot Description Few Trees, Interior Lot, Landscaped, Sprinkler System, Subdivision
Story One
Foundation Slab
Structure Type Brick,Rock/Stone
Schools
Elementary Schools Union Park
School District Denton Isd
Others
Restrictions Deed
Ownership Taylor
Acceptable Financing Cash, Conventional, FHA, VA Loan
Listing Terms Cash, Conventional, FHA, VA Loan
Financing Conventional
Special Listing Condition Deed Restrictions
Read Less
Want to know what your home might be worth? Contact us for a FREE valuation!

Our team is ready to help you sell your home for the highest possible price ASAP

©2025 North Texas Real Estate Information Systems.
Bought with Arjun Gona • REKonnection, LLC





