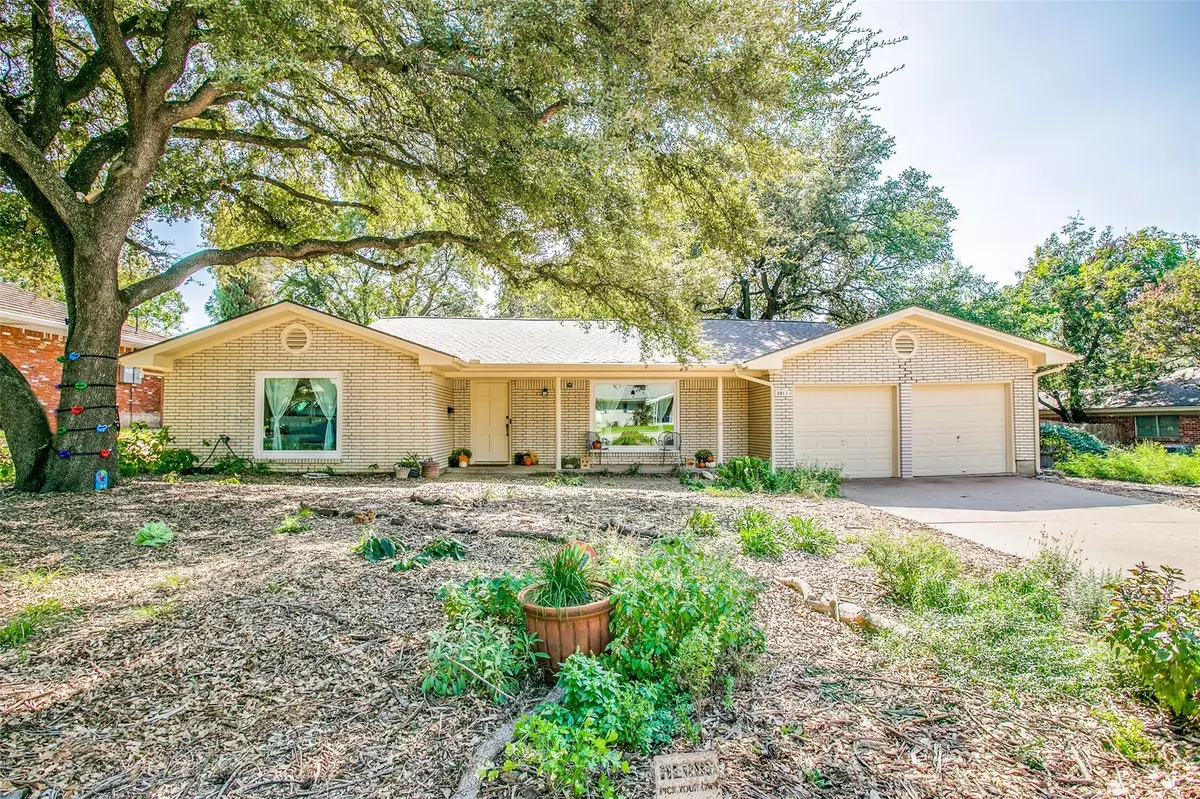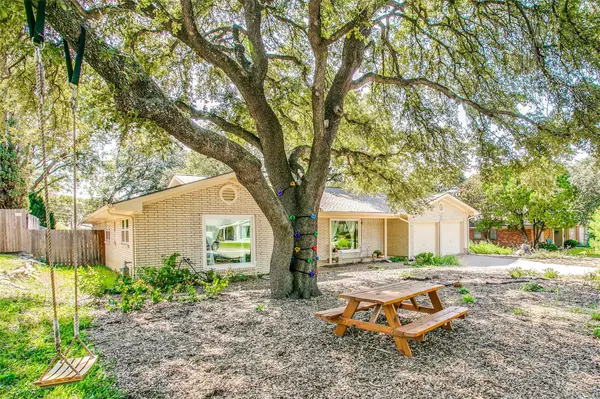$300,000
For more information regarding the value of a property, please contact us for a free consultation.
3813 Wedgway Drive Fort Worth, TX 76133
4 Beds
2 Baths
2,129 SqFt
Key Details
Property Type Single Family Home
Sub Type Single Family Residence
Listing Status Sold
Purchase Type For Sale
Square Footage 2,129 sqft
Price per Sqft $140
Subdivision Wedgwood Add
MLS Listing ID 20175302
Sold Date 12/02/22
Style Traditional
Bedrooms 4
Full Baths 2
HOA Y/N None
Year Built 1963
Annual Tax Amount $5,700
Lot Size 0.392 Acres
Acres 0.392
Property Description
This Wedgwood charmer has been thoughtfully updated and is ready for new owners! You are greeted by a spacious, zero maintenance front yard with beautiful native plants. The open layout provides many possibilities for families, individuals working from home or someone downsizing and needing a flexible floorplan. Laminate wood flooring throughout the main areas of the home, kitchen equipped with granite countertops and eat in breakfast nook. This home is situated on an oversized lot, mulched and ready for xeriscaping or fertile soil for fresh sod. Upgrades include complete window replacement with triple pane windows (includes a lifetime transferrable warranty), roof replaced in 2021, AT&T fiber optic internet, established garden with over 20 fruit trees, vines, bushes and play structure. Convenient location with access to major highways with the library, two parks and a shopping center within walking distance. Come be apart of this active, historical Wedgwood community!
Location
State TX
County Tarrant
Direction From I-20, take exit 434B towards Trail Lake Dr, if coming west, go left on Trail Lake Drive and continue straight for half a mile and take a left on Wedgway Drive. House will be on your right, sign in yard.
Rooms
Dining Room 2
Interior
Interior Features Built-in Features, Cable TV Available, Double Vanity, Eat-in Kitchen, High Speed Internet Available
Heating Central, Electric
Cooling Central Air
Flooring Carpet, Ceramic Tile, Laminate
Fireplaces Number 1
Fireplaces Type Brick
Appliance Dishwasher, Disposal, Electric Oven, Refrigerator
Heat Source Central, Electric
Laundry Electric Dryer Hookup, Full Size W/D Area, Washer Hookup
Exterior
Exterior Feature Covered Patio/Porch, Garden(s), Playground, Storage
Garage Spaces 2.0
Fence Wood
Utilities Available City Sewer, City Water, Concrete, Curbs, Individual Gas Meter, Individual Water Meter
Roof Type Composition
Parking Type 2-Car Double Doors, Concrete, Garage Door Opener, Garage Faces Front
Garage Yes
Building
Lot Description Interior Lot, Landscaped, Subdivision
Story One
Foundation Slab
Structure Type Brick
Schools
Elementary Schools Bruceshulk
School District Fort Worth Isd
Others
Acceptable Financing Cash, Conventional, FHA, VA Loan
Listing Terms Cash, Conventional, FHA, VA Loan
Financing Conventional
Read Less
Want to know what your home might be worth? Contact us for a FREE valuation!

Our team is ready to help you sell your home for the highest possible price ASAP

©2024 North Texas Real Estate Information Systems.
Bought with Vena Detwiler • CENTURY 21 Judge Fite Company






