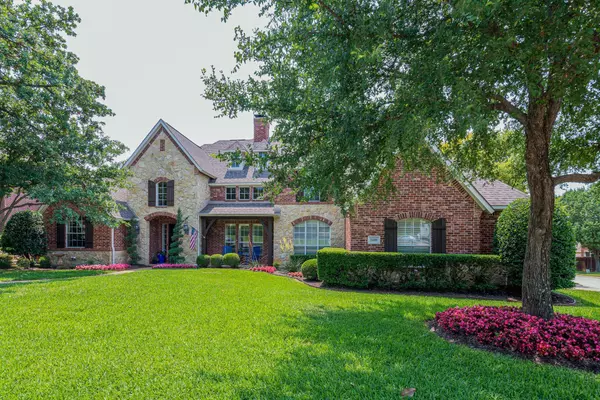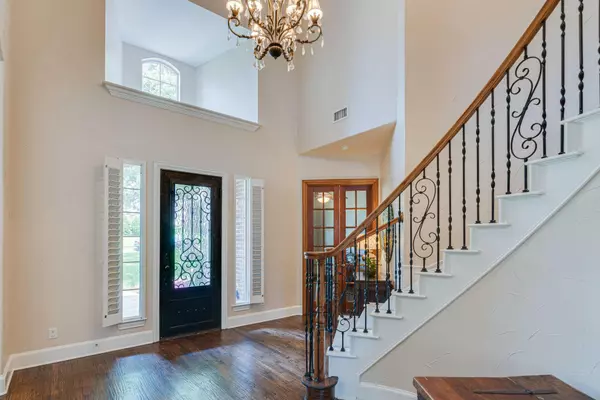$875,000
For more information regarding the value of a property, please contact us for a free consultation.
1100 Briar Ridge Drive Keller, TX 76248
5 Beds
5 Baths
4,609 SqFt
Key Details
Property Type Single Family Home
Sub Type Single Family Residence
Listing Status Sold
Purchase Type For Sale
Square Footage 4,609 sqft
Price per Sqft $189
Subdivision Hidden Lakes/Idlewood Estates
MLS Listing ID 20061885
Sold Date 11/21/22
Style Traditional
Bedrooms 5
Full Baths 4
Half Baths 1
HOA Fees $83/ann
HOA Y/N Mandatory
Year Built 2001
Annual Tax Amount $15,175
Lot Size 0.303 Acres
Acres 0.303
Property Description
Gorgeous Huntington executive home in Hidden Lakes gated Idlewood Estates: this home offers a spacious open floor plan that effortlessly flows from room to room with abundant natural lighting throughout The grand entrance greets visitors with beautiful curved staircase, souring ceilings, and hand-scraped hardwood floors and leads directly into the office and great room Overlooking the great room and adjacent to the formal living and dining room; the gourmet kitchen features custom cabinetry with a large island, granite countertops, SS appliances and a light-filled breakfast room with views of the pool The private owner’s suite includes a sitting area and a spa-like bath with dual vanities, and separate tub n shower. Upstairs offers 3 large bedrooms, 2 baths, media room and large game room with second story covered balcony above the pool. Step into the backyard and fall in love with the sparkling pool_spa with covered patio for relaxing and entertaining amid the picturesque surroundings
Location
State TX
County Tarrant
Community Club House, Community Pool, Curbs, Gated, Park, Perimeter Fencing, Playground, Pool, Sidewalks
Direction From Southlake Blvd_FM 1709, turn south on Davis Blvd_FM 1938, turn right on Bear Creek Park, Left on Preston Rd, Left on Cedar Ridge Drive by Hidden Lakes Elementary School, house is located on the right corner of Cedar Ridge Court and Briar Rid
Rooms
Dining Room 2
Interior
Interior Features Cable TV Available, Eat-in Kitchen, Flat Screen Wiring, Granite Counters, High Speed Internet Available, Kitchen Island, Open Floorplan, Pantry, Sound System Wiring, Walk-In Closet(s)
Heating Central, Natural Gas
Cooling Ceiling Fan(s), Central Air, Electric
Flooring Carpet, Ceramic Tile, Wood
Fireplaces Number 1
Fireplaces Type Double Sided, Family Room, Gas, Gas Starter, Living Room, See Through Fireplace
Appliance Dishwasher, Disposal, Gas Cooktop, Gas Water Heater, Microwave, Double Oven, Plumbed For Gas in Kitchen, Vented Exhaust Fan
Heat Source Central, Natural Gas
Laundry Electric Dryer Hookup, Utility Room, Full Size W/D Area
Exterior
Exterior Feature Balcony, Covered Patio/Porch, Rain Gutters, Private Yard
Garage Spaces 3.0
Fence Wood, Wrought Iron
Pool Gunite, In Ground, Outdoor Pool, Pool Sweep, Salt Water, Waterfall
Community Features Club House, Community Pool, Curbs, Gated, Park, Perimeter Fencing, Playground, Pool, Sidewalks
Utilities Available City Sewer, City Water, Concrete, Curbs, Sidewalk, Underground Utilities
Roof Type Composition
Garage Yes
Private Pool 1
Building
Lot Description Corner Lot, Few Trees, Interior Lot, Landscaped, Level, Sprinkler System, Subdivision
Story Two
Foundation Slab
Structure Type Brick,Rock/Stone
Schools
School District Keller Isd
Others
Financing Conventional
Read Less
Want to know what your home might be worth? Contact us for a FREE valuation!

Our team is ready to help you sell your home for the highest possible price ASAP

©2024 North Texas Real Estate Information Systems.
Bought with Laurie O'dell • Ready Real Estate






