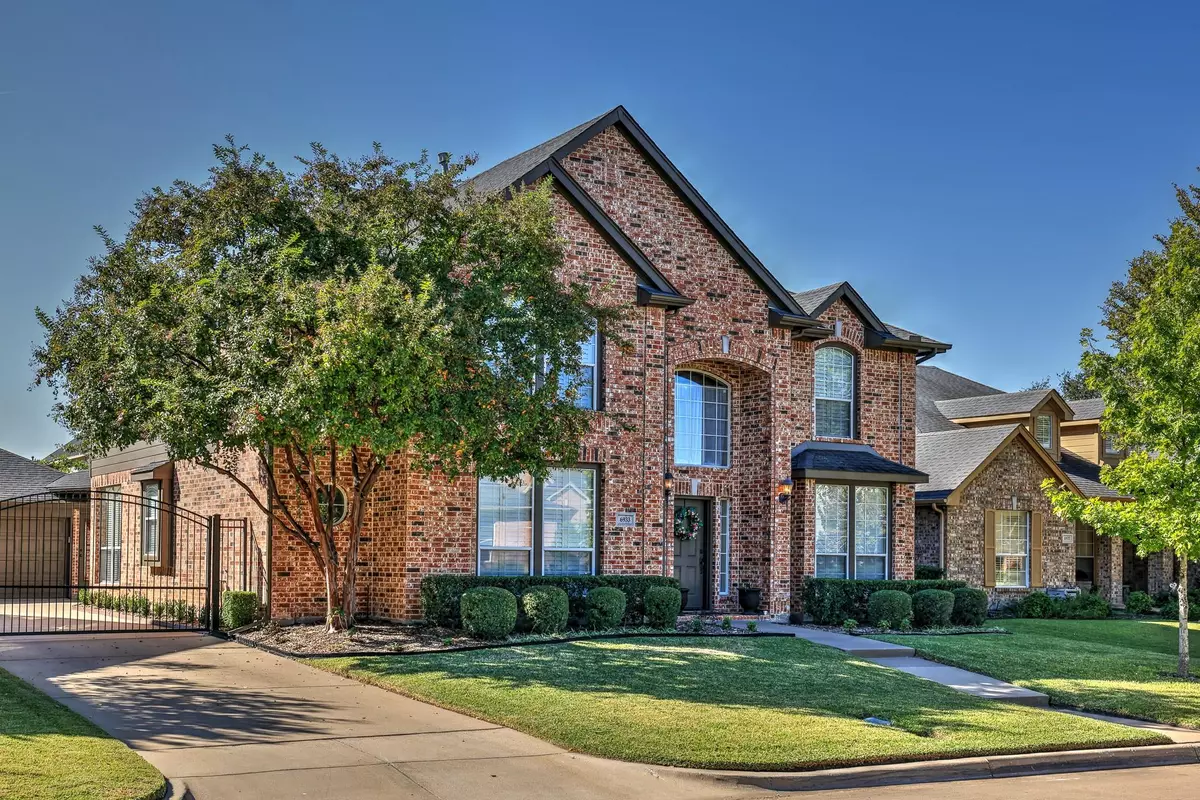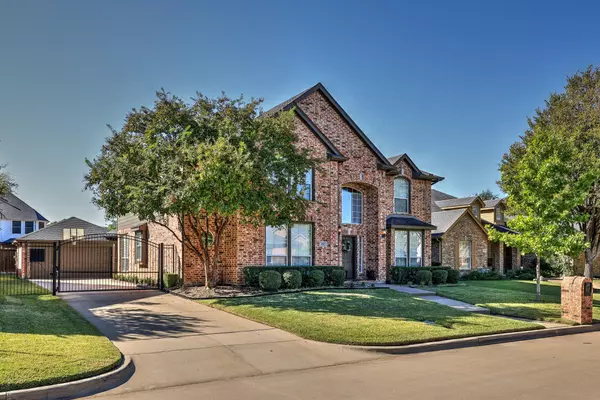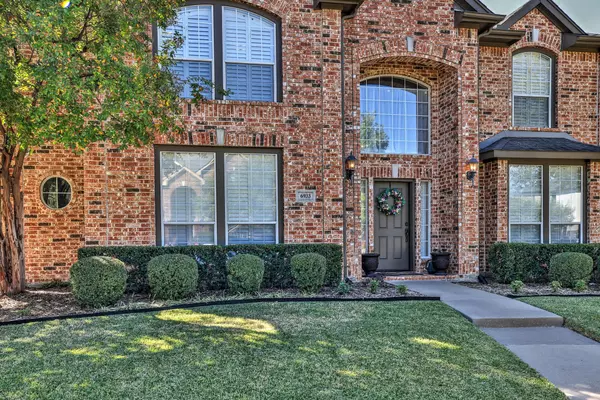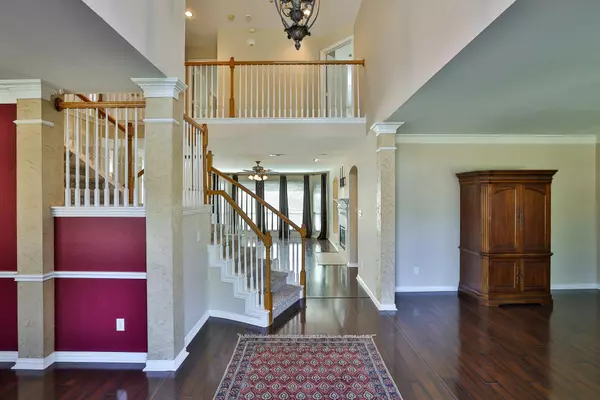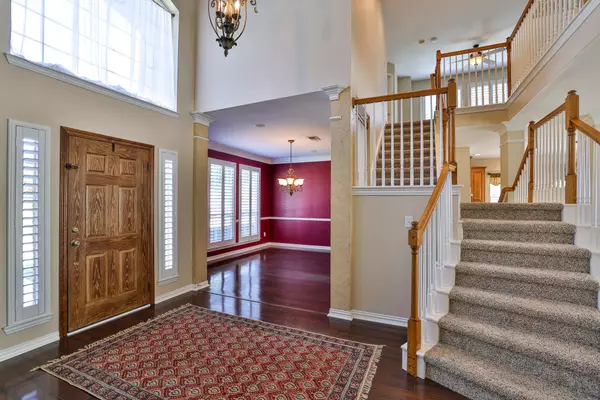$475,000
For more information regarding the value of a property, please contact us for a free consultation.
6933 Canyon Springs Road Fort Worth, TX 76132
5 Beds
4 Baths
3,236 SqFt
Key Details
Property Type Single Family Home
Sub Type Single Family Residence
Listing Status Sold
Purchase Type For Sale
Square Footage 3,236 sqft
Price per Sqft $146
Subdivision Hulen Bend Estates
MLS Listing ID 20184912
Sold Date 11/17/22
Style Traditional
Bedrooms 5
Full Baths 4
HOA Fees $23
HOA Y/N Mandatory
Year Built 2001
Lot Size 8,276 Sqft
Acres 0.19
Property Description
Gorgeous home located in the highly sought-after Hulen Bend Estates neighborhood! Upon entry you are greeted by the formal dining and living areas. Spacious living area with gas log fireplace, built-ins, and plantation shutters. Expansive kitchen with large island, Corian counters, double ovens, electric cooktop, tons of cabinet space & breakfast area with lots of windows. Downstairs also features a secondary bedroom and full bath. Spacious upstairs primary bedroom, en-suite bath with dual sinks, garden tub, separate shower, vanity makeup area & large closet. 3 additional bedrooms upstairs with 2 full baths and the third living area. Pretty backyard with extended flagstone patio perfect for entertaining. Additional concrete pad behind 2 car garage. Close proximity to community pool, playground & park. Refrigerator and Tesla charger in garage to convey.
Location
State TX
County Tarrant
Community Community Pool, Curbs, Sidewalks
Direction Head South on Bryant Irvin Rd. Left on Dutch Branch Rd. Take a left on Oakmont Blvd. Left on Canyon Springs Rd. Home will be on the left. Sign in yard.
Rooms
Dining Room 2
Interior
Interior Features Cable TV Available, Chandelier, Decorative Lighting, Eat-in Kitchen, High Speed Internet Available, Kitchen Island, Open Floorplan, Vaulted Ceiling(s), Walk-In Closet(s)
Heating Central, Fireplace(s)
Cooling Ceiling Fan(s), Central Air, Electric
Flooring Carpet, Ceramic Tile, Laminate
Fireplaces Number 1
Fireplaces Type Gas Logs
Appliance Dishwasher, Disposal, Electric Range, Gas Water Heater, Microwave, Double Oven
Heat Source Central, Fireplace(s)
Laundry Electric Dryer Hookup, Utility Room, Full Size W/D Area, Washer Hookup
Exterior
Exterior Feature Rain Gutters, Private Yard
Garage Spaces 2.0
Fence Wood, Wrought Iron
Community Features Community Pool, Curbs, Sidewalks
Utilities Available Cable Available, City Sewer, City Water, Concrete, Curbs, Electricity Connected, Individual Gas Meter, Individual Water Meter
Roof Type Composition
Garage Yes
Building
Lot Description Few Trees, Landscaped, Sprinkler System
Story Two
Foundation Slab
Structure Type Brick,Siding
Schools
Elementary Schools Oakmont
School District Crowley Isd
Others
Restrictions Building,Deed
Ownership See tax
Acceptable Financing Cash, Conventional, VA Loan
Listing Terms Cash, Conventional, VA Loan
Financing Conventional
Read Less
Want to know what your home might be worth? Contact us for a FREE valuation!

Our team is ready to help you sell your home for the highest possible price ASAP

©2025 North Texas Real Estate Information Systems.
Bought with Mordecai Kaikov • Fathom Realty LLC

