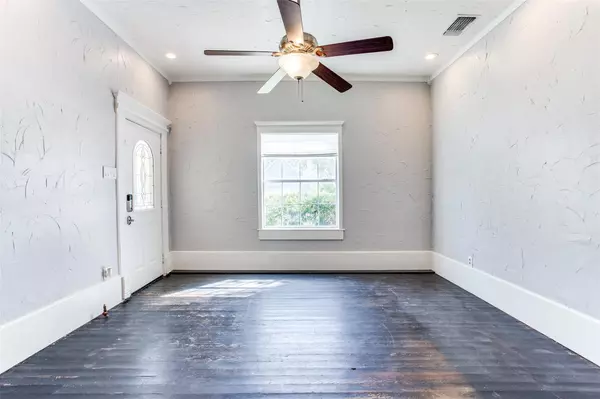$447,900
For more information regarding the value of a property, please contact us for a free consultation.
509 REED Street Roanoke, TX 76262
3 Beds
3 Baths
1,313 SqFt
Key Details
Property Type Single Family Home
Sub Type Single Family Residence
Listing Status Sold
Purchase Type For Sale
Square Footage 1,313 sqft
Price per Sqft $341
Subdivision Mep & Prr
MLS Listing ID 20165182
Sold Date 11/03/22
Style Traditional
Bedrooms 3
Full Baths 2
Half Baths 1
HOA Y/N None
Year Built 1962
Lot Size 0.500 Acres
Acres 0.5
Lot Dimensions .5 ACRE
Property Description
CHARMING FARMHOUSE ON A HALF ACRE, JUST BLOCKS FROM THRIVING DOWNTOWN ROANOKE. Far from a cookie-cutter find, this unique home has a wonderful mix of modern updates and historical charm. It includes two covered porches, stained-glass windows, high ceilings, original hardwoods, 2.5 car detached garage with workbench, storage, and a renovated bonus room above it (perfect for an office, storage, or a home gym).
This 1920s farmhouse is move-in ready, with fresh paint and a recent kitchen refresh, but is also ready for someone to make it their own. You can turn the front and backyards into your personal landscaped dream, perfect for enjoying Texas fall evenings and the local fireworks shows.
Lots of cozy nooks for office or reading spaces, with charm in every room. Incredible walkability to historic Roanoke's beautiful Oak Street with shopping, entertainment, and restaurants. This home has quick access to HWY 114 & 170 and NO HOA. You'll simply never find another house like this one!
Location
State TX
County Denton
Community Community Pool, Electric Car Charging Station, Fishing, Fitness Center, Restaurant, Sidewalks
Direction From Oak take Austin East to Pecan, take right then a left to Reed. Or from 170 take Main St into town. First right onto Turner then left to Reed.
Rooms
Dining Room 1
Interior
Interior Features Cable TV Available, High Speed Internet Available
Heating Central, Heat Pump, Natural Gas
Cooling Ceiling Fan(s), Central Air, Electric
Flooring Laminate, Vinyl, Wood
Fireplaces Number 1
Fireplaces Type Freestanding, Gas
Equipment Satellite Dish
Appliance Dishwasher, Disposal, Electric Cooktop, Electric Oven, Electric Range, Gas Water Heater, Plumbed For Gas in Kitchen, Refrigerator
Heat Source Central, Heat Pump, Natural Gas
Laundry Electric Dryer Hookup, Gas Dryer Hookup, Utility Room, Full Size W/D Area, Stacked W/D Area, Washer Hookup
Exterior
Exterior Feature Covered Patio/Porch, Garden(s), Rain Gutters, Lighting, RV/Boat Parking, Storage
Garage Spaces 2.0
Fence Chain Link, Vinyl
Community Features Community Pool, Electric Car Charging Station, Fishing, Fitness Center, Restaurant, Sidewalks
Utilities Available City Sewer, City Water
Roof Type Metal
Garage Yes
Building
Lot Description Many Trees
Story Two
Foundation Pillar/Post/Pier
Structure Type Siding,Wood
Schools
School District Northwest Isd
Others
Ownership see tax
Acceptable Financing Cash, Conventional, FHA, VA Loan
Listing Terms Cash, Conventional, FHA, VA Loan
Financing Other
Special Listing Condition Aerial Photo
Read Less
Want to know what your home might be worth? Contact us for a FREE valuation!

Our team is ready to help you sell your home for the highest possible price ASAP

©2024 North Texas Real Estate Information Systems.
Bought with Mary Ann Izzarelli • Ebby Halliday, REALTORS






