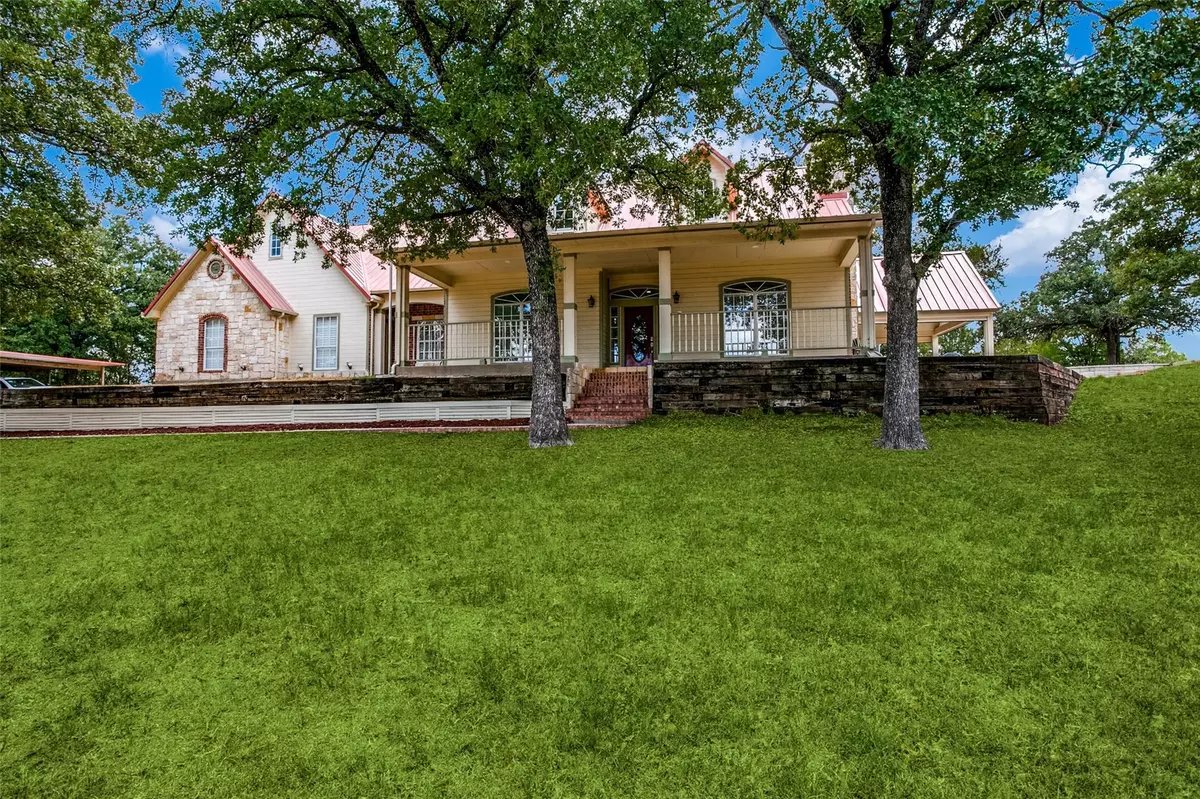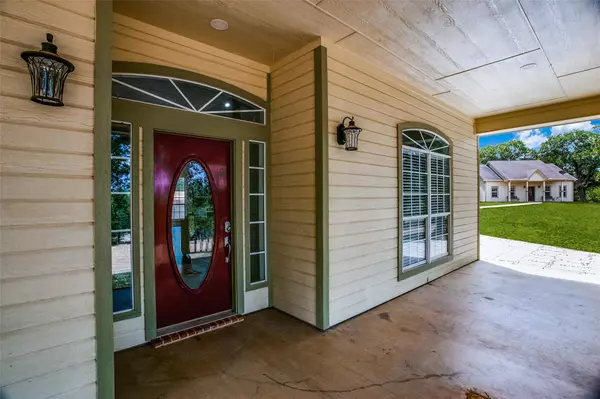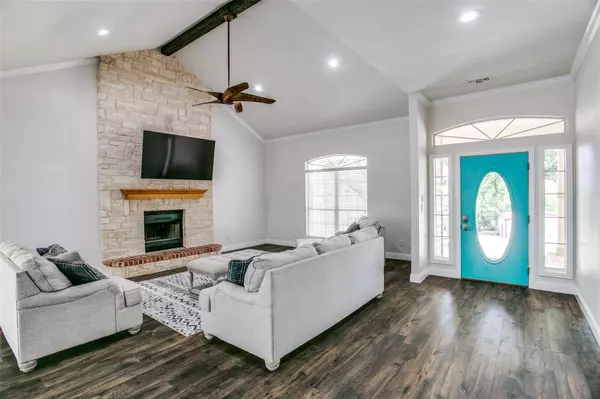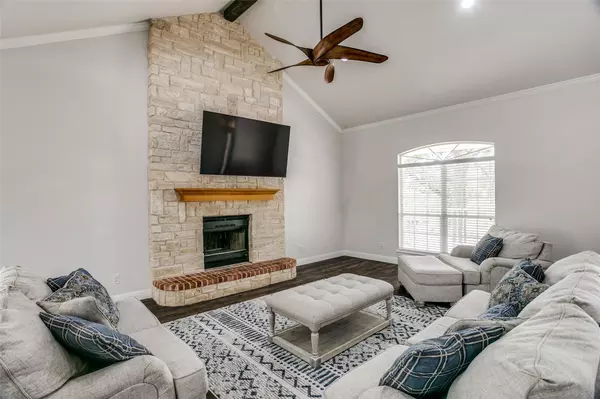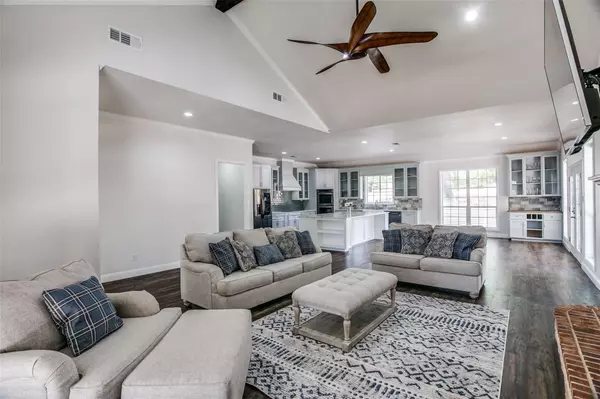$700,000
For more information regarding the value of a property, please contact us for a free consultation.
3517 County Road 401 Alvarado, TX 76009
5 Beds
3 Baths
3,161 SqFt
Key Details
Property Type Single Family Home
Sub Type Single Family Residence
Listing Status Sold
Purchase Type For Sale
Square Footage 3,161 sqft
Price per Sqft $221
MLS Listing ID 20143611
Sold Date 10/17/22
Style Modern Farmhouse
Bedrooms 5
Full Baths 3
HOA Y/N None
Year Built 2001
Annual Tax Amount $5,048
Lot Size 3.298 Acres
Acres 3.298
Property Description
This is a unique opportunity for those looking for a completely updated home with a guest house and huge shop on 3+ acres. Main house offers 3 bedroom -2 bath -3 car garage with a separately metered guest house offering 2 bedroom -1 bath. The shop is perfect for any hobbyist or home business needing more space. With great access to I-35 this beautiful home could quickly become your private oasis from the hustle & bustle of the city. The gourmet kitchen in the main house offers an abundance of custom cabinets and drawers, double ovens, farm sink, induction cooktop and quartz counter tops to name just a few of the countless features. With soaring ceilings, open floor plan and gleaming new windows everywhere, you'll feel as if you just entered a new home. Check out the additional features sheet attached to this property. This home has it all...schedule your appointment today. Square footage includes separate guest house.
Location
State TX
County Johnson
Direction Follow GPS
Rooms
Dining Room 2
Interior
Interior Features Built-in Features, Cable TV Available, Cathedral Ceiling(s), Decorative Lighting, Eat-in Kitchen, Flat Screen Wiring, High Speed Internet Available, Kitchen Island, Open Floorplan, Pantry, Smart Home System, Vaulted Ceiling(s), Walk-In Closet(s), Other
Heating Central, Electric
Cooling Ceiling Fan(s), Central Air, Electric
Flooring Ceramic Tile, Luxury Vinyl Plank
Fireplaces Number 1
Fireplaces Type Blower Fan, Brick, Den, Family Room, Living Room, Wood Burning
Appliance Dishwasher, Disposal, Electric Cooktop, Electric Oven, Electric Water Heater, Convection Oven, Double Oven, Plumbed for Ice Maker, Refrigerator
Heat Source Central, Electric
Laundry Electric Dryer Hookup, Utility Room, Stacked W/D Area, Washer Hookup
Exterior
Exterior Feature Covered Patio/Porch, Rain Gutters, Lighting, Outdoor Living Center, Storage
Garage Spaces 7.0
Carport Spaces 2
Fence Barbed Wire, Partial
Utilities Available Aerobic Septic, All Weather Road, Co-op Electric, Co-op Membership Included, Co-op Water, Septic
Roof Type Metal
Garage Yes
Building
Lot Description Acreage, Many Trees, Oak
Story One
Foundation Slab
Structure Type Brick
Schools
School District Alvarado Isd
Others
Restrictions No Known Restriction(s)
Ownership Will & Heather Rhodes
Acceptable Financing Cash, Conventional, FHA, VA Loan
Listing Terms Cash, Conventional, FHA, VA Loan
Financing Conventional
Read Less
Want to know what your home might be worth? Contact us for a FREE valuation!

Our team is ready to help you sell your home for the highest possible price ASAP

©2025 North Texas Real Estate Information Systems.
Bought with Michelle Holland • Allie Beth Allman & Assoc.

