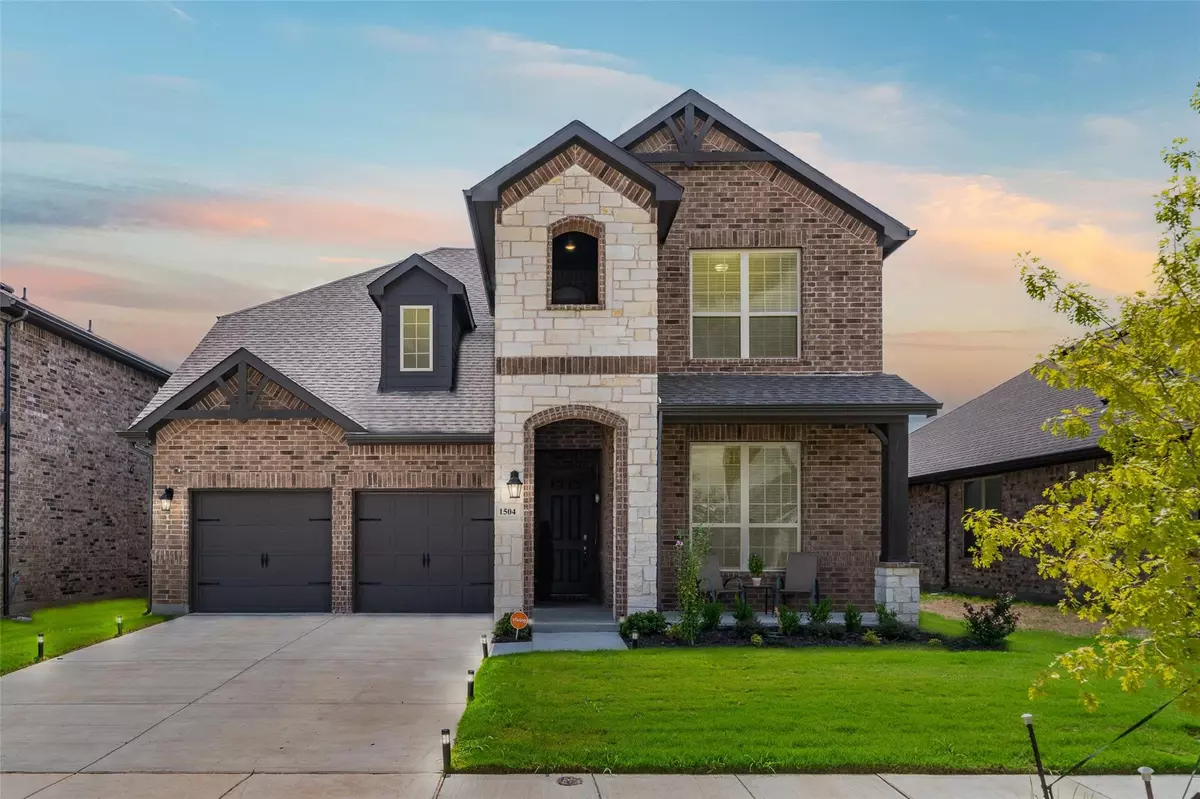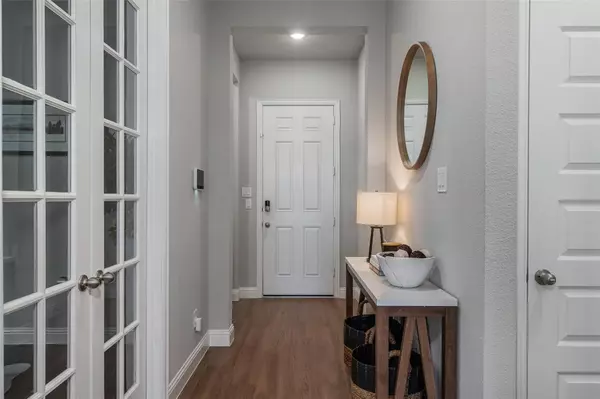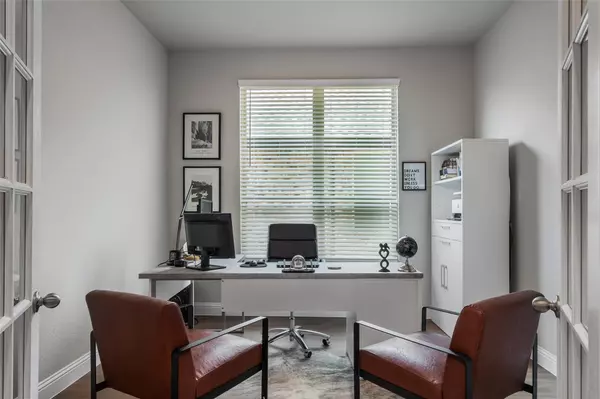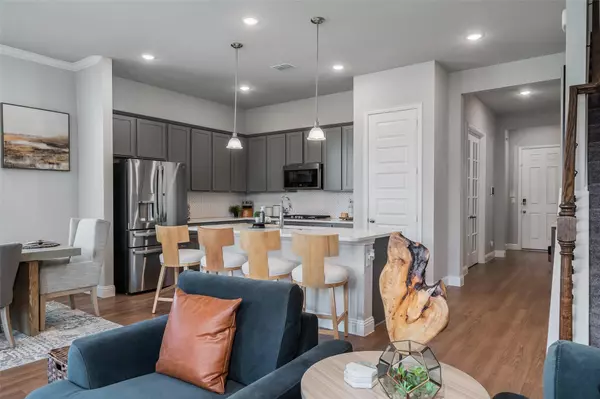$485,000
For more information regarding the value of a property, please contact us for a free consultation.
1504 Pleasant Knoll Trail Aubrey, TX 76227
4 Beds
3 Baths
2,751 SqFt
Key Details
Property Type Single Family Home
Sub Type Single Family Residence
Listing Status Sold
Purchase Type For Sale
Square Footage 2,751 sqft
Price per Sqft $176
Subdivision Arrow Brooke Ph 3B
MLS Listing ID 20155750
Sold Date 10/17/22
Style Traditional
Bedrooms 4
Full Baths 3
HOA Fees $65/qua
HOA Y/N Mandatory
Year Built 2020
Lot Size 6,098 Sqft
Acres 0.14
Property Description
HIGHLY UPGRADED, like new, N FACING 4 bed 3 bath with study & gameroom! Charming front porch greets you & invites you in. Guest bed & full bath are located off the front entry to the right, with private study just down the hall. Separate utility room features painted cabinets that match the STUNNING kitchen cabinets! Speaking of -prepare to be WOWED! You will LOVE the painted shaker cabinets that accentuate the white quartz countertops & white herringbone backsplash that ties everything together with grey grout! Upgraded stainless Whirlpool appliance package includes wifi enabled oven & microwave, plus a 4 burner gas cooktop, & kitchen-aid dishwasher. Island overlooks the breakfast nook & living room, ideal for entertaining. Spacious owners retreat features an ensuite bath w dual vanities, separate tub, & DUAL CLOSETS! Large gameroom, full bath with dual sinks & linen closet, & 2 beds up. Extended covered patio overlooks the flat grassy backyard. Electric car charger in garage stays!
Location
State TX
County Denton
Community Community Dock, Community Pool, Community Sprinkler, Curbs, Fishing, Greenbelt, Jogging Path/Bike Path, Park, Playground, Pool, Sidewalks
Direction GPS
Rooms
Dining Room 1
Interior
Interior Features Cable TV Available, Decorative Lighting, Double Vanity, Eat-in Kitchen, Flat Screen Wiring, High Speed Internet Available, Kitchen Island, Pantry, Walk-In Closet(s)
Heating Central, Fireplace(s), Natural Gas
Cooling Central Air, Electric
Flooring Carpet, Ceramic Tile, Luxury Vinyl Plank
Fireplaces Number 1
Fireplaces Type Gas, Gas Logs, Gas Starter, Living Room
Appliance Built-in Gas Range, Dishwasher, Disposal, Electric Oven, Gas Cooktop, Microwave, Plumbed For Gas in Kitchen, Tankless Water Heater
Heat Source Central, Fireplace(s), Natural Gas
Laundry Utility Room, Full Size W/D Area
Exterior
Exterior Feature Covered Patio/Porch, Rain Gutters
Garage Spaces 2.0
Fence Wood
Community Features Community Dock, Community Pool, Community Sprinkler, Curbs, Fishing, Greenbelt, Jogging Path/Bike Path, Park, Playground, Pool, Sidewalks
Utilities Available Community Mailbox, Concrete, Curbs, Individual Gas Meter, Individual Water Meter, MUD Sewer, MUD Water
Roof Type Composition
Garage Yes
Building
Lot Description Interior Lot, Level
Story Two
Foundation Slab
Structure Type Brick
Schools
School District Denton Isd
Others
Ownership Clinton Onyemaechi and Ebere Ukadike
Acceptable Financing Cash, Conventional, FHA, VA Loan
Listing Terms Cash, Conventional, FHA, VA Loan
Financing Conventional
Special Listing Condition Aerial Photo
Read Less
Want to know what your home might be worth? Contact us for a FREE valuation!

Our team is ready to help you sell your home for the highest possible price ASAP

©2025 North Texas Real Estate Information Systems.
Bought with Otis Sutton Jr. • Keller Williams Frisco Stars





