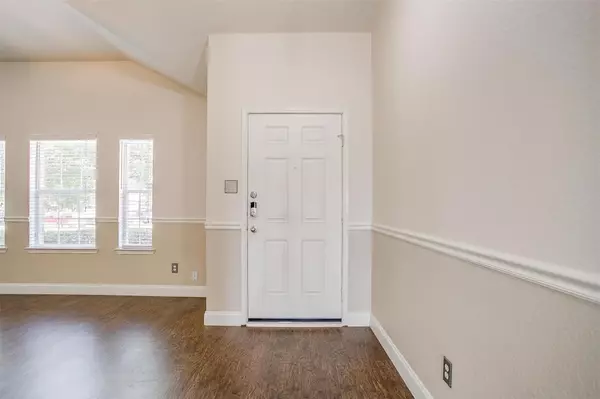$330,000
For more information regarding the value of a property, please contact us for a free consultation.
13729 Village Vista Drive Fort Worth, TX 76052
3 Beds
2 Baths
1,868 SqFt
Key Details
Property Type Single Family Home
Sub Type Single Family Residence
Listing Status Sold
Purchase Type For Sale
Square Footage 1,868 sqft
Price per Sqft $176
Subdivision Sendera Ranch
MLS Listing ID 20108181
Sold Date 10/11/22
Style Traditional
Bedrooms 3
Full Baths 2
HOA Fees $46/qua
HOA Y/N Mandatory
Year Built 2005
Annual Tax Amount $5,614
Lot Size 10,454 Sqft
Acres 0.24
Property Description
VERY well maintained 3 bedroom home in desirable Sendera Ranch community! Open concept living and dining areas offer easy and flexible flow of space. Spacious living area with cozy fireplace, bonus space off entry with potential for formal dining, office or any use! Plenty of natural light floods this updated kitchen with granite counters, breakfast bar, tall painted white cabinets, backsplash and stainless steel appliances! Laminate wood flooring in main areas with 5 inch baseboards, tall ceilings and split bedroom floor plan! Large master suite faces back of property and has BIG walk in closet. Rare to find lots this large, this property sits on nearly quarter acre lot that backs to green space behind! Master planned community in sought after Northwest ISD, offers multiple swimming pools, ponds, soccer fields, parks , trails and more! Full sprinkler system & HVAC SYSTEM WAS REPLACED JUNE 2020!
Location
State TX
County Tarrant
Community Community Pool, Greenbelt, Jogging Path/Bike Path, Park, Playground, Pool
Direction Willow springs road to Basset Hound, turn on Trailbreak to Village Vista
Rooms
Dining Room 2
Interior
Interior Features Decorative Lighting, Double Vanity, Eat-in Kitchen, Granite Counters, Open Floorplan, Pantry, Walk-In Closet(s)
Heating Natural Gas
Cooling Central Air, Electric, Roof Turbine(s)
Flooring Carpet, Ceramic Tile, Laminate
Fireplaces Number 1
Fireplaces Type Gas, Gas Starter
Appliance Dishwasher, Disposal, Electric Oven, Gas Water Heater, Microwave
Heat Source Natural Gas
Laundry Electric Dryer Hookup, In Kitchen, Full Size W/D Area
Exterior
Exterior Feature Rain Gutters
Garage Spaces 2.0
Fence Full, Metal, Wood
Community Features Community Pool, Greenbelt, Jogging Path/Bike Path, Park, Playground, Pool
Utilities Available City Sewer, City Water
Roof Type Composition
Parking Type 2-Car Single Doors, Garage Door Opener, Garage Faces Front
Garage Yes
Building
Lot Description Adjacent to Greenbelt, Greenbelt, Lrg. Backyard Grass, Sprinkler System
Story One
Foundation Slab
Structure Type Brick
Schools
School District Northwest Isd
Others
Restrictions Deed
Acceptable Financing Cash, Conventional, FHA, VA Loan
Listing Terms Cash, Conventional, FHA, VA Loan
Financing FHA
Special Listing Condition Deed Restrictions
Read Less
Want to know what your home might be worth? Contact us for a FREE valuation!

Our team is ready to help you sell your home for the highest possible price ASAP

©2024 North Texas Real Estate Information Systems.
Bought with Aaron Shockey • Rogers Healy and Associates






