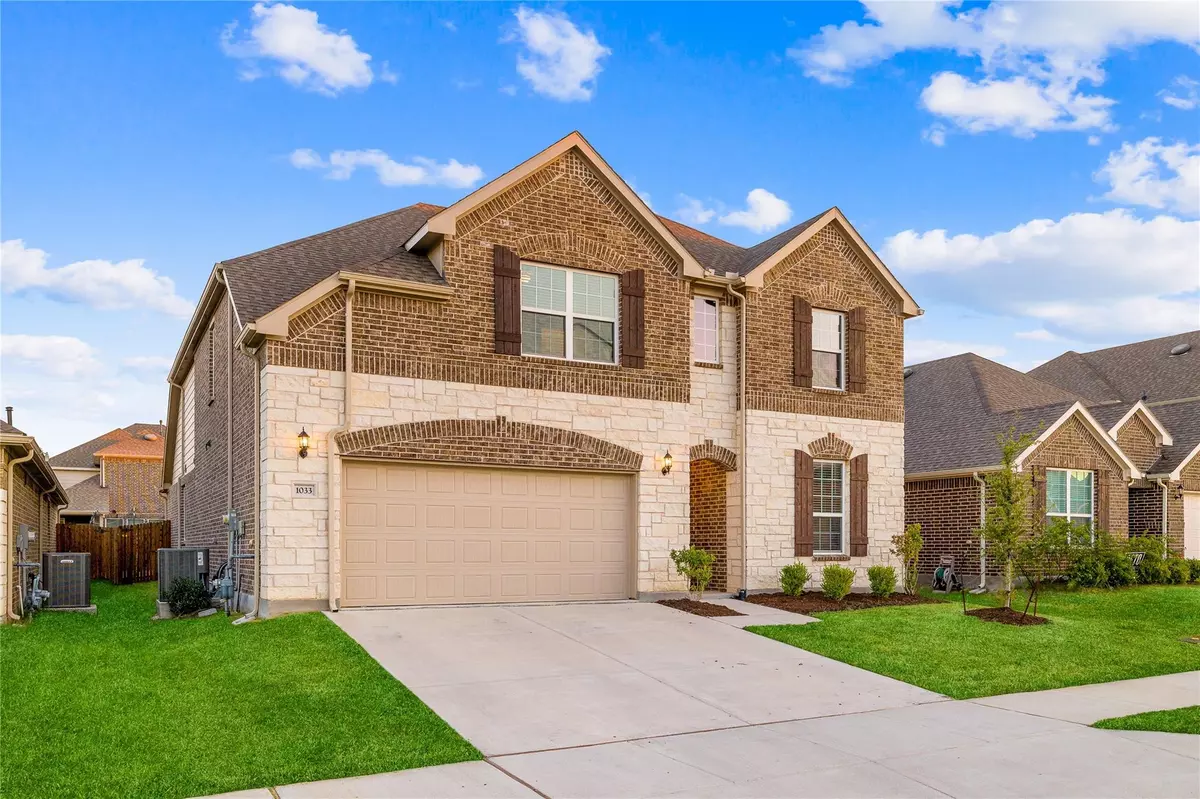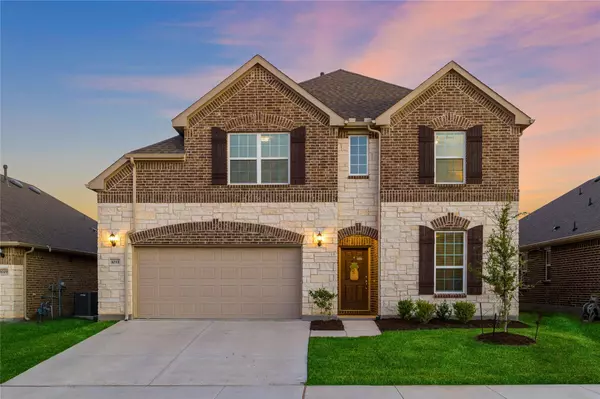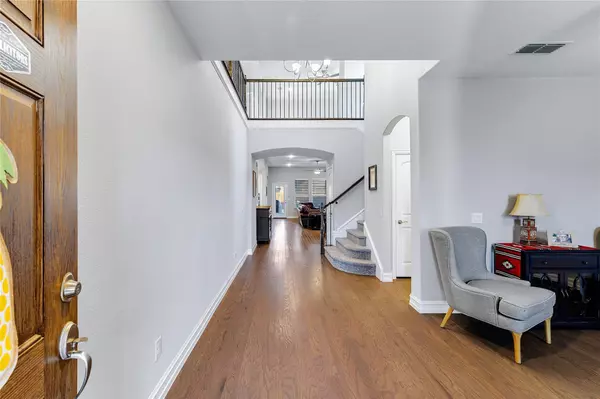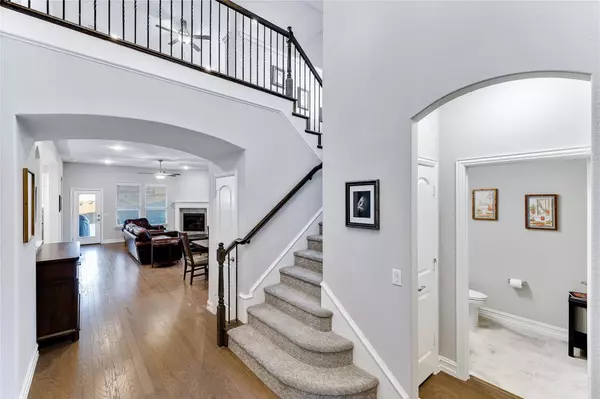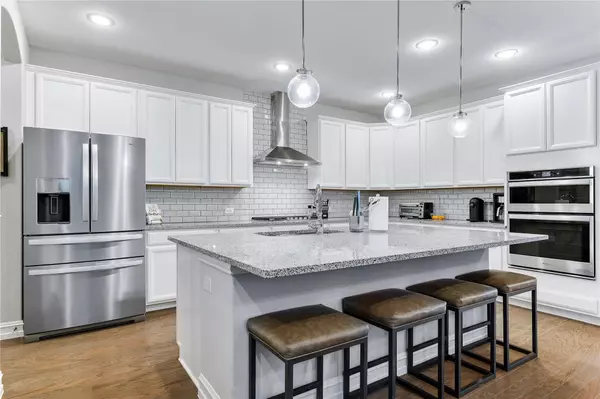$549,900
For more information regarding the value of a property, please contact us for a free consultation.
1033 Twisting Ridge Terrace Fort Worth, TX 76052
4 Beds
4 Baths
3,655 SqFt
Key Details
Property Type Single Family Home
Sub Type Single Family Residence
Listing Status Sold
Purchase Type For Sale
Square Footage 3,655 sqft
Price per Sqft $150
Subdivision Willow Ridge Estates
MLS Listing ID 20139733
Sold Date 10/11/22
Style Traditional
Bedrooms 4
Full Baths 3
Half Baths 1
HOA Fees $33/ann
HOA Y/N Mandatory
Year Built 2020
Lot Size 6,011 Sqft
Acres 0.138
Property Description
SELLER OFFERING $5500 TOWARDS INTEREST RATE BUY DOWN OR CLOSING COSTS YOUR CHOICE!!! This home shows like new. North facing and 2020 construction with remainder of builders warranty. Come live in one of the best neighborhoods in Tarrant County. This home boasts 4 oversized bedrooms all with walk in closets. Flex room offers the ability to convert to a 5th bedroom if needed or use it as a home office. Gourmet kitchen with many builders upgrades. Theater is wired for 7.1 Surround Sound, perfect for a movie night at home! Game Room is oversized and ideal for hanging out. Primary suite fits large furniture well and has dual walk in closets. In the backyard you will find a large patio with a spa grade hot tub that will convey with acceptable offer. Call today for your private showing! Welcome home! Owner is licensed Texas REALTOR.
Location
State TX
County Tarrant
Community Community Pool, Playground
Direction Address populated in Google and Apple Maps.
Rooms
Dining Room 2
Interior
Interior Features Decorative Lighting, Double Vanity, Flat Screen Wiring, Granite Counters, High Speed Internet Available, Kitchen Island, Open Floorplan, Pantry, Smart Home System, Sound System Wiring, Walk-In Closet(s), Wired for Data
Heating Central, Natural Gas
Cooling Ceiling Fan(s), Central Air, Electric
Flooring Carpet, Ceramic Tile, Wood
Fireplaces Number 1
Fireplaces Type Gas
Appliance Dishwasher, Disposal, Gas Cooktop, Gas Oven, Gas Water Heater, Microwave, Plumbed For Gas in Kitchen, Vented Exhaust Fan
Heat Source Central, Natural Gas
Laundry Utility Room
Exterior
Garage Spaces 2.0
Fence Privacy, Wood
Pool Separate Spa/Hot Tub
Community Features Community Pool, Playground
Utilities Available City Sewer, City Water, Co-op Electric
Roof Type Composition
Garage Yes
Building
Lot Description Interior Lot
Story Two
Foundation Slab
Level or Stories Two
Structure Type Brick
Schools
Elementary Schools Carl E. Schluter
Middle Schools Leo Adams
High Schools Eaton
School District Northwest Isd
Others
Restrictions Deed
Ownership Haliburton
Financing Conventional
Read Less
Want to know what your home might be worth? Contact us for a FREE valuation!

Our team is ready to help you sell your home for the highest possible price ASAP

©2025 North Texas Real Estate Information Systems.
Bought with Brandon Hooley • Keller Williams Realty

