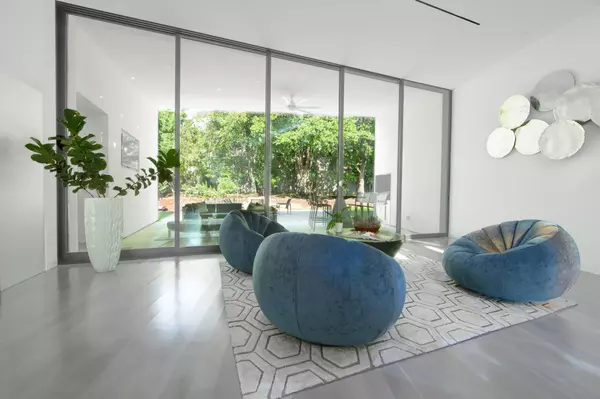$2,600,000
For more information regarding the value of a property, please contact us for a free consultation.
14631 Winnwood Road Addison, TX 75254
4 Beds
5 Baths
4,688 SqFt
Key Details
Property Type Single Family Home
Sub Type Single Family Residence
Listing Status Sold
Purchase Type For Sale
Square Footage 4,688 sqft
Price per Sqft $554
Subdivision Charles E Painter
MLS Listing ID 20113429
Sold Date 10/03/22
Style Contemporary/Modern
Bedrooms 4
Full Baths 4
Half Baths 1
HOA Y/N None
Year Built 2015
Annual Tax Amount $26,945
Lot Size 0.697 Acres
Acres 0.697
Property Description
Featured in multiple publications including Dwell Magazine, Candys Dirt, the Dallas Morning News and The Parade of Homes, The WINNWOOD RESIDENCE is one of the very few LEED Platinum Certified houses in the Metroplex. According to the USGBC (Unite States Building Council) LEED-rated homes use less water and energy and reduce greenhouse gas emissions. Located on a .7 wooded lot across the street from White Rock Creek Park in Addison, this property was selected because of its unique and interdependent relationship with nature. This architectural masterpiece was designed to let the outdoors in throughout every room. 12-foot windows with sliding glass wall panels in every main area. Stained white oak floors in every room. Thermador and Bosch appliances compliment the exclusive Bulthaup German kitchen, known for its functional and ergonomic design, and granite plus neolith counters. Steps away from Beltline restaurants, Whole Foods and Village on the Parkway.
Location
State TX
County Dallas
Direction Go North on Dallas Tollway from 635. Exit Beltline. Go east to Winnwood. Take a right. On right.
Rooms
Dining Room 1
Interior
Interior Features Built-in Features, Cable TV Available, Cedar Closet(s), Chandelier, Decorative Lighting, Double Vanity, Eat-in Kitchen, Flat Screen Wiring, Granite Counters, High Speed Internet Available, Kitchen Island, Open Floorplan, Pantry, Sound System Wiring, Vaulted Ceiling(s), Walk-In Closet(s)
Heating Geothermal
Cooling Geothermal
Flooring Carpet, Reclaimed Wood, Tile, Wood
Fireplaces Number 2
Fireplaces Type Decorative, Fire Pit, Glass Doors, Living Room, Master Bedroom, See Through Fireplace
Appliance Built-in Gas Range, Built-in Refrigerator, Commercial Grade Range, Dishwasher, Gas Cooktop, Gas Oven, Ice Maker, Microwave, Convection Oven
Heat Source Geothermal
Exterior
Exterior Feature Attached Grill, Built-in Barbecue, Courtyard, Covered Patio/Porch, Fire Pit, Garden(s), Outdoor Living Center, Rain Barrel/Cistern(s)
Garage Spaces 4.0
Fence Metal
Utilities Available Asphalt, City Sewer, City Water, Individual Gas Meter
Roof Type Fiber Cement
Parking Type Epoxy Flooring, Garage Faces Side
Garage Yes
Building
Lot Description Landscaped, Park View, Sprinkler System
Story One
Foundation Combination
Structure Type Stucco
Schools
School District Dallas Isd
Others
Ownership see tax
Acceptable Financing Cash, Conventional
Listing Terms Cash, Conventional
Financing Conventional
Read Less
Want to know what your home might be worth? Contact us for a FREE valuation!

Our team is ready to help you sell your home for the highest possible price ASAP

©2024 North Texas Real Estate Information Systems.
Bought with Misty Hogue • Twenty-Two Realty






