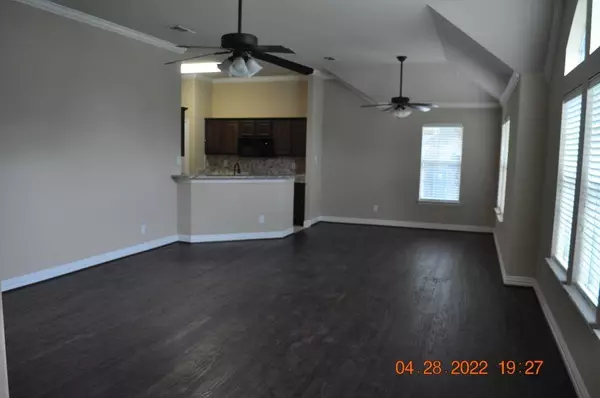$419,500
For more information regarding the value of a property, please contact us for a free consultation.
813 W Josephine Street Mckinney, TX 75069
3 Beds
3 Baths
1,394 SqFt
Key Details
Property Type Single Family Home
Sub Type Single Family Residence
Listing Status Sold
Purchase Type For Sale
Square Footage 1,394 sqft
Price per Sqft $300
Subdivision H L Davis Add
MLS Listing ID 20052469
Sold Date 09/28/22
Style Traditional
Bedrooms 3
Full Baths 2
Half Baths 1
HOA Y/N None
Year Built 2011
Annual Tax Amount $4,654
Lot Size 4,704 Sqft
Acres 0.108
Property Description
Custom designed & built 3-2-1-2-2 on the edge of the Historic District. Walking distance from dwtn McKinney Sq. Architectural details thru out. 10' ceilings. Brand New Hand scraped-stained (real) wood floors as of 4-2022. Ceramic Tile in (Wet) areas. New Granite counters & Stainless sink & faucet as of 4-2022. Master Bedroom has 2 walk-in closets & 2 sinks in bath. All Electric Energy Efficient Heat Pump. Ceiling fans thru out. Alarm system. 30 year heavy duty roof. 6' wood privacy fence around rear yard. Brick Mailbox. Mature landscaping. Highly sought after area.
Location
State TX
County Collin
Direction From Highway 75 Central, exit on Virginia Parkway & head East. Continue to College Street & turn North. Continue to Josephine & turn west. Continue 2 blocks. 812 will be on your left on the corner of Josephine & Bradley.
Rooms
Dining Room 1
Interior
Interior Features Cable TV Available
Heating Central, Heat Pump
Cooling Central Air, Electric
Flooring Ceramic Tile, Wood
Appliance Dishwasher, Disposal, Microwave
Heat Source Central, Heat Pump
Laundry Electric Dryer Hookup, Washer Hookup
Exterior
Exterior Feature Covered Patio/Porch, Rain Gutters
Garage Spaces 2.0
Fence Wood
Utilities Available City Sewer, City Water
Roof Type Composition
Garage Yes
Building
Lot Description Corner Lot, Few Trees, Subdivision
Story One
Foundation Slab
Structure Type Brick
Schools
School District Mckinney Isd
Others
Restrictions No Restrictions
Ownership SANDRA CHENOWETH (SUNCREST DEVELOPMENT)
Acceptable Financing Cash, Conventional
Listing Terms Cash, Conventional
Financing Conventional
Special Listing Condition Survey Available
Read Less
Want to know what your home might be worth? Contact us for a FREE valuation!

Our team is ready to help you sell your home for the highest possible price ASAP

©2024 North Texas Real Estate Information Systems.
Bought with Milan Titus • TruHome Real Estate






