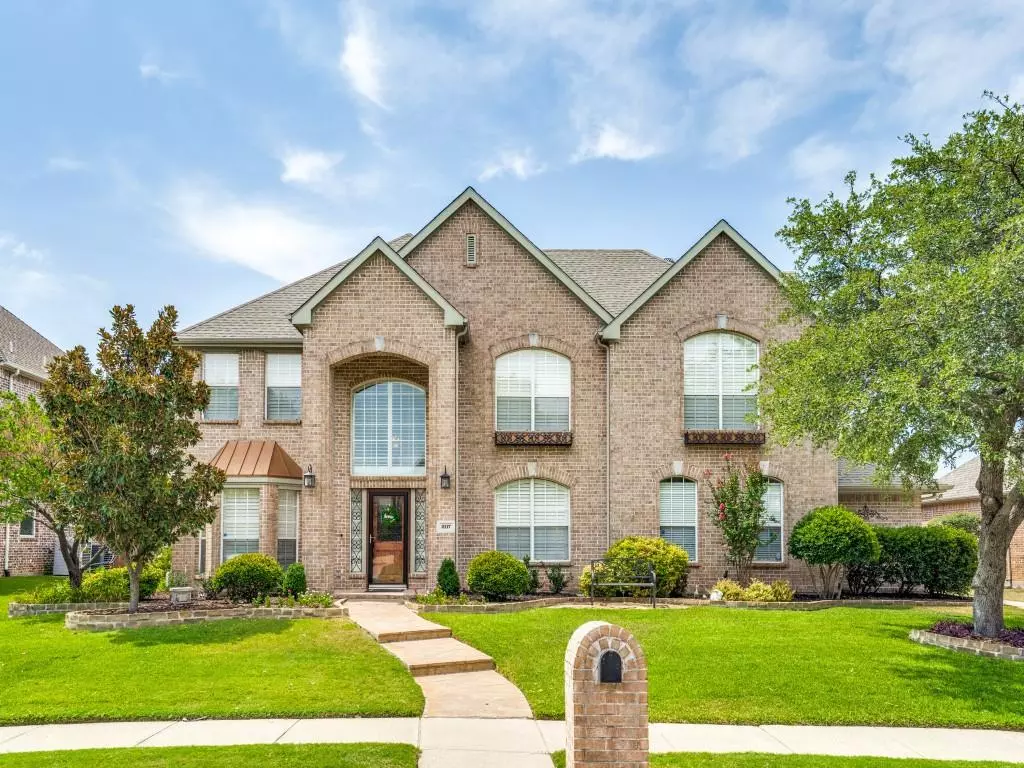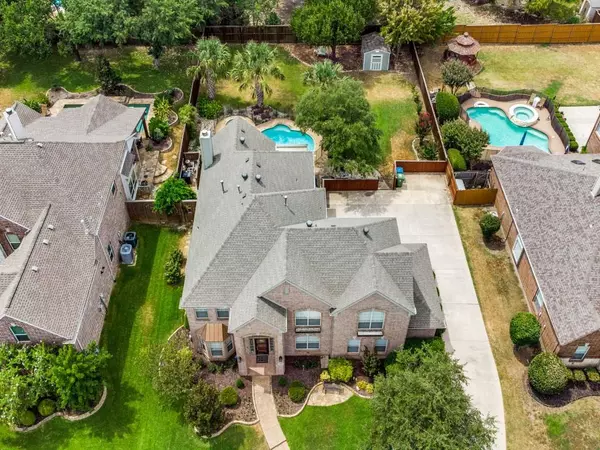$849,900
For more information regarding the value of a property, please contact us for a free consultation.
2117 Heather Ridge Court Flower Mound, TX 75028
4 Beds
4 Baths
3,849 SqFt
Key Details
Property Type Single Family Home
Sub Type Single Family Residence
Listing Status Sold
Purchase Type For Sale
Square Footage 3,849 sqft
Price per Sqft $220
Subdivision Bryn Mar Estates
MLS Listing ID 20117989
Sold Date 09/23/22
Style Traditional
Bedrooms 4
Full Baths 3
Half Baths 1
HOA Fees $50/ann
HOA Y/N Mandatory
Year Built 1999
Annual Tax Amount $11,325
Lot Size 0.347 Acres
Acres 0.347
Property Description
Beautiful 2 story property on a large quiet cul de sac lot in a very desirable subdivision. Close proximity to great schools & stores nearby! Offering 4 spacious bedrooms all on second floor which includes the master bedroom, an updated master bathroom plus an additional sitting area & 3 other bedrooms. Large kitchen with center island & ample cabinets opening to living & dining room. Study with custom built-in cabinetry & formal living on each side of entryway. 2nd living room or game room is upstairs with built-in closets for additional storage. Landscaped oversize backyard oasis with saltwater heated pool & raised spa with ample space for kids and pets to play. New garden shed for extra storage. Covered patio overlooking pool area & 3 car garages. Great floor plan for the entertainer with double staircase on each side of the home. Plantation shutters. HVAC & some windows replaced recently. Washer & dryer will convey. Pool remodeled with newer equipment. Well maintained home overall.
Location
State TX
County Denton
Direction From 35W take the exit for 1171-Cross Timbers Road. Go east on Cross Timbers Road and then take a right onto Flower Mound Road. Take a left onto Lake Forest Boulevard and then a left Heather Ridge Court. The property will be on your right.
Rooms
Dining Room 2
Interior
Interior Features Cable TV Available, Chandelier, Flat Screen Wiring, Granite Counters, High Speed Internet Available, Kitchen Island, Multiple Staircases, Natural Woodwork, Pantry, Smart Home System, Sound System Wiring, Walk-In Closet(s)
Heating Central
Cooling Ceiling Fan(s), Central Air, Electric
Flooring Carpet, Ceramic Tile, Wood
Fireplaces Number 1
Fireplaces Type Gas Logs, Gas Starter, Living Room
Appliance Dishwasher, Disposal, Electric Oven, Gas Cooktop, Microwave, Plumbed For Gas in Kitchen
Heat Source Central
Laundry Electric Dryer Hookup, Gas Dryer Hookup, Utility Room, Full Size W/D Area, Washer Hookup
Exterior
Exterior Feature Courtyard, Covered Patio/Porch, Rain Gutters, Lighting, Private Yard
Garage Spaces 3.0
Fence Wood
Pool Fenced, Gunite, Heated, In Ground, Outdoor Pool, Pool/Spa Combo, Salt Water, Water Feature
Utilities Available Cable Available, City Sewer, City Water, Individual Gas Meter, Individual Water Meter, Sidewalk
Roof Type Composition,Shingle
Garage Yes
Private Pool 1
Building
Lot Description Cul-De-Sac, Few Trees, Interior Lot, Level, Lrg. Backyard Grass, Sprinkler System, Subdivision
Story Two
Foundation Slab
Structure Type Brick,Wood
Schools
School District Lewisville Isd
Others
Ownership Chaz & Sarah Cointment
Acceptable Financing Cash, Conventional, VA Loan
Listing Terms Cash, Conventional, VA Loan
Financing Conventional
Special Listing Condition Aerial Photo, Survey Available
Read Less
Want to know what your home might be worth? Contact us for a FREE valuation!

Our team is ready to help you sell your home for the highest possible price ASAP

©2024 North Texas Real Estate Information Systems.
Bought with Keith P. Ayres • Ebby Halliday Realtors






