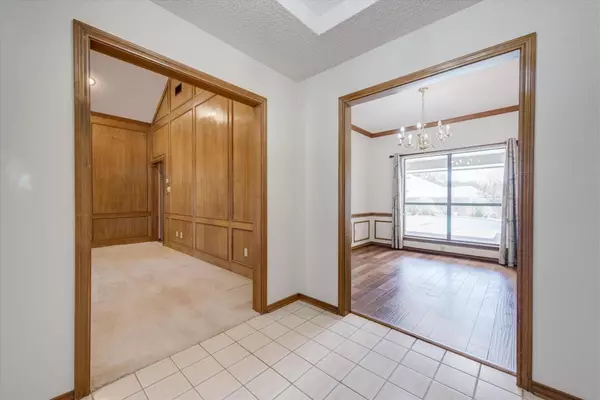$385,000
For more information regarding the value of a property, please contact us for a free consultation.
7104 Jeffrey Street North Richland Hills, TX 76182
4 Beds
2 Baths
2,119 SqFt
Key Details
Property Type Single Family Home
Sub Type Single Family Residence
Listing Status Sold
Purchase Type For Sale
Square Footage 2,119 sqft
Price per Sqft $181
Subdivision Eden Add
MLS Listing ID 20125141
Sold Date 08/16/22
Style Traditional
Bedrooms 4
Full Baths 2
HOA Y/N None
Year Built 1985
Annual Tax Amount $7,480
Lot Size 9,016 Sqft
Acres 0.207
Property Description
Professionally landscaped and spacious cul-de-sac lot provides remarkable curb appeal! Youll be the envy of all the neighbors. This charming home offers a light and bright split floor plan with 4 bedrooms, 2 baths, 2 dining areas and large living area. Room for everyone! Enjoy your eat-in kitchen with windows overlooking the pool as well as tons of counterspace & cabinets making meal prep a breeze. Refrigerator stays. Main living area has vaulted ceilings, exposed beam and cozy brick fireplace. Large and private backyard is an excellent option for entertaining with expansive patio space and sparkling pool for summertime fun. Award winning BISD!
Location
State TX
County Tarrant
Direction From TX-121S exit to Precinct Line Rd. Turn right on Precinct Line Rd. Turn left on Rumfield Rd. Turn Left on Eden Rd. Turn Left on Ashcraft Dr. Turn Left on Jeffrey St.
Rooms
Dining Room 2
Interior
Interior Features Cable TV Available, Eat-in Kitchen, High Speed Internet Available, Natural Woodwork, Vaulted Ceiling(s), Walk-In Closet(s)
Heating Central, Electric, Fireplace(s)
Cooling Ceiling Fan(s), Central Air, Electric
Flooring Carpet, Ceramic Tile, Combination, Laminate
Fireplaces Number 1
Fireplaces Type Wood Burning
Appliance Dishwasher, Disposal, Electric Cooktop, Electric Oven, Microwave, Refrigerator, Vented Exhaust Fan
Heat Source Central, Electric, Fireplace(s)
Laundry Electric Dryer Hookup, Utility Room, Full Size W/D Area, Washer Hookup
Exterior
Exterior Feature Covered Patio/Porch, Rain Gutters, Private Yard
Garage Spaces 2.0
Pool Diving Board, Gunite, In Ground, Outdoor Pool, Private
Utilities Available City Sewer, City Water, Curbs, Individual Gas Meter
Roof Type Composition
Garage Yes
Private Pool 1
Building
Lot Description Few Trees, Interior Lot, Landscaped, Sprinkler System, Subdivision
Story One
Foundation Slab
Structure Type Brick
Schools
School District Birdville Isd
Others
Ownership Offer Guidelines
Acceptable Financing Cash, Conventional, FHA, VA Loan
Listing Terms Cash, Conventional, FHA, VA Loan
Financing Cash
Read Less
Want to know what your home might be worth? Contact us for a FREE valuation!

Our team is ready to help you sell your home for the highest possible price ASAP

©2024 North Texas Real Estate Information Systems.
Bought with Kimberley Ellis • Fathom Realty, LLC






