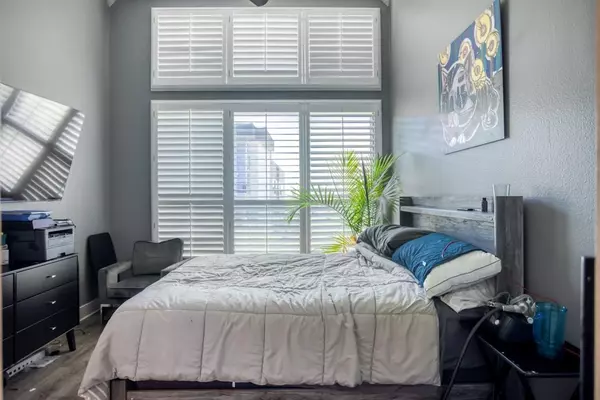$325,000
For more information regarding the value of a property, please contact us for a free consultation.
4414 Cedar Springs Road #313 Dallas, TX 75219
2 Beds
2 Baths
1,144 SqFt
Key Details
Property Type Condo
Sub Type Condominium
Listing Status Sold
Purchase Type For Sale
Square Footage 1,144 sqft
Price per Sqft $284
Subdivision Tribeca Condos
MLS Listing ID 20102466
Sold Date 07/29/22
Style Contemporary/Modern
Bedrooms 2
Full Baths 2
HOA Fees $335/mo
HOA Y/N Mandatory
Year Built 2003
Annual Tax Amount $7,092
Lot Size 2.030 Acres
Acres 2.03
Property Description
MULTIPLE OFFERS REC'D, HIGHEST BEST DEADLINE JULY 6TH AT 6PM. Stunning contemporary condo offers two spacious bedrooms & two luxurious full baths on a split floorplan. Expansive family room with soaring vaulted ceilings, exquisite plantation shutters opens to the balcony that offer spectacular views of downtown Dallas. Open concept kitchen boasts granite counters, stainless steel appliances, with stylish pendent lighting, brushed nickel hardware, & trendy bask splash. Rich handsome hand scraped hardwoods in family and main areas & natural stone flooring in bathrooms & kitchen areas. Smart home features offers a Ring Doorbell & WiFi controlled thermostats. Bathrooms offer polished stone counters, tumbled stone accent in shower & large walk in closet. This home is within a gated community with one assigned garage space & unlimited uncovered parking. Community pool & workout room offered in this community. $10,000 in updates painted interior, stainless steel range, & luxury vinyl in bdrms
Location
State TX
County Dallas
Community Community Pool, Community Sprinkler, Gated, Perimeter Fencing, Pool
Direction Use GPS
Rooms
Dining Room 1
Interior
Interior Features Cable TV Available, Decorative Lighting, Eat-in Kitchen, Granite Counters, High Speed Internet Available, Kitchen Island, Open Floorplan, Pantry, Vaulted Ceiling(s), Walk-In Closet(s)
Heating Central
Cooling Central Air
Flooring Ceramic Tile, Vinyl, Wood
Appliance Built-in Gas Range, Dishwasher, Disposal, Plumbed For Gas in Kitchen
Heat Source Central
Laundry Utility Room, Full Size W/D Area, Washer Hookup
Exterior
Exterior Feature Balcony
Garage Spaces 1.0
Pool In Ground
Community Features Community Pool, Community Sprinkler, Gated, Perimeter Fencing, Pool
Utilities Available Cable Available, City Sewer, City Water
Roof Type Composition
Garage Yes
Private Pool 1
Building
Story One
Foundation Slab
Structure Type Stucco
Schools
School District Dallas Isd
Others
Ownership See Agent
Acceptable Financing Cash, Conventional, VA Loan
Listing Terms Cash, Conventional, VA Loan
Financing Conventional
Read Less
Want to know what your home might be worth? Contact us for a FREE valuation!

Our team is ready to help you sell your home for the highest possible price ASAP

©2024 North Texas Real Estate Information Systems.
Bought with Ancy Philips • RE/MAX Premier






