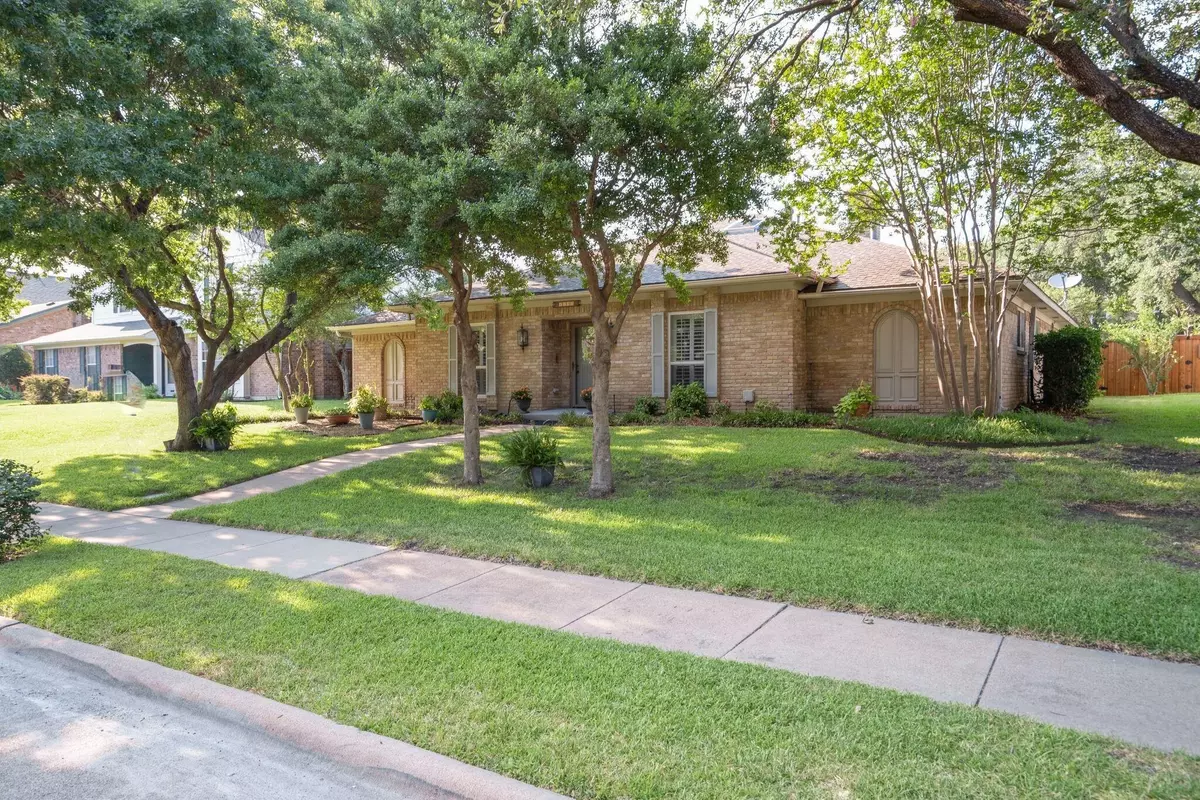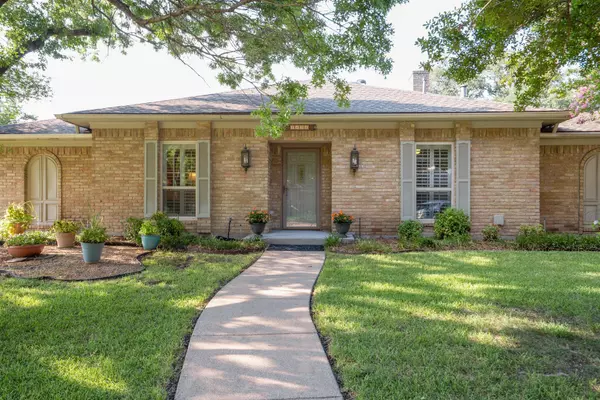$525,000
For more information regarding the value of a property, please contact us for a free consultation.
1134 Brandy Station Richardson, TX 75080
4 Beds
3 Baths
2,712 SqFt
Key Details
Property Type Single Family Home
Sub Type Single Family Residence
Listing Status Sold
Purchase Type For Sale
Square Footage 2,712 sqft
Price per Sqft $193
Subdivision Cottonwood Creek Estates 2&3
MLS Listing ID 20099592
Sold Date 07/29/22
Style Traditional
Bedrooms 4
Full Baths 3
HOA Y/N None
Year Built 1976
Annual Tax Amount $7,739
Lot Size 10,018 Sqft
Acres 0.23
Lot Dimensions 74 x 125
Property Description
Nice custom home in Cottonwood Creek near UTD in Richardson. You will feel at home as soon as you enter the front door. Bright, open, spacious 2712 SF home with 4 bedrooms - 3-way split bedroom wings for privacy, 3 full baths, 3 living areas. Large kitchen with 5-burner gas cooktop, double ovens, opens to breakfast room with built-in hutch. Spacious and convenient Butlers serving area between kitchen and dining rooms. Private Master suite includes sitting area, his-her walk-in closets , and ensuite bath with separate vanities and sinks, walk-in shower, and jetted tub. Roof replaced in 2016, two HWH replaced in 2017, 12 Piers installed in 2009 with lifetime transferrable warranty. This is a nice single-story home in a great neighborhood, Plano schools, UTD, walking trails and golf course!
Location
State TX
County Collin
Community Curbs, Jogging Path/Bike Path, Park, Sidewalks
Direction From US 75, Campbell Road west to Floyd Road, North to Brandy Station, turn right and house is on the left.
Rooms
Dining Room 2
Interior
Interior Features Built-in Features, Cable TV Available, Double Vanity, Eat-in Kitchen, Granite Counters, High Speed Internet Available, Pantry, Vaulted Ceiling(s), Walk-In Closet(s), Wet Bar
Heating Central, Fireplace(s), Natural Gas
Cooling Ceiling Fan(s), Central Air, Electric
Flooring Carpet, Ceramic Tile
Fireplaces Number 1
Fireplaces Type Brick, Gas, Gas Logs, Gas Starter, Living Room
Appliance Dishwasher, Disposal, Electric Oven, Gas Cooktop, Gas Water Heater, Double Oven, Plumbed For Gas in Kitchen, Refrigerator, Trash Compactor
Heat Source Central, Fireplace(s), Natural Gas
Laundry Electric Dryer Hookup, Utility Room, Full Size W/D Area, Washer Hookup
Exterior
Exterior Feature Covered Patio/Porch, Rain Gutters
Garage Spaces 2.0
Fence Wood
Community Features Curbs, Jogging Path/Bike Path, Park, Sidewalks
Utilities Available Alley, Cable Available, City Sewer, City Water, Concrete, Curbs, Electricity Connected, Individual Gas Meter, Individual Water Meter, Sidewalk, Underground Utilities
Roof Type Composition
Parking Type 2-Car Single Doors, Alley Access, Concrete, Driveway, Garage, Garage Door Opener, Garage Faces Rear
Garage Yes
Building
Lot Description Few Trees, Interior Lot, Landscaped, Lrg. Backyard Grass, Sprinkler System, Subdivision
Story One
Foundation Slab
Structure Type Brick
Schools
High Schools Plano Senior
School District Plano Isd
Others
Restrictions No Restrictions
Ownership See agent
Acceptable Financing Cash, Conventional
Listing Terms Cash, Conventional
Financing Conventional
Read Less
Want to know what your home might be worth? Contact us for a FREE valuation!

Our team is ready to help you sell your home for the highest possible price ASAP

©2024 North Texas Real Estate Information Systems.
Bought with Ashley Gardner • Hunter Dehn Realty






