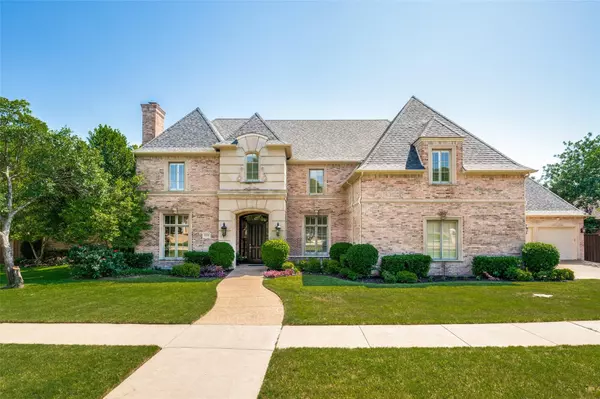$1,785,000
For more information regarding the value of a property, please contact us for a free consultation.
6516 Riverhill Drive Plano, TX 75024
5 Beds
5 Baths
5,513 SqFt
Key Details
Property Type Single Family Home
Sub Type Single Family Residence
Listing Status Sold
Purchase Type For Sale
Square Footage 5,513 sqft
Price per Sqft $323
Subdivision Shoal Creek Ph Iii
MLS Listing ID 20053961
Sold Date 07/20/22
Style Traditional
Bedrooms 5
Full Baths 4
Half Baths 1
HOA Fees $125/ann
HOA Y/N Mandatory
Year Built 2000
Annual Tax Amount $10
Lot Size 0.496 Acres
Acres 0.4959
Property Description
Absolutely Stunning custom home on almost half an acre creek lot in coveted Shoal Creek. Extremely private backyard paradise with resort-style pool and spa, outdoor living and kitchen, multiple patios with balcony is surrounded by towering trees and lush landscaping. Enter the home to a grand soaring foyer, executive study with coffered ceilings and fireplace, floating wrought iron staircase and walls of windows with panoramic views of the backyard oasis. Quality craftmanship throughout, including gorgeous floors, extensive built-in cabinetry, elegant crown molding, walk in wet bar, Juliet balcony, butlers pantry four car garage and more! Secondary bedroom down. Exquisite Master suite with large sitting area and flex space. Dual staircases lead to the second floor you will find three large bedrooms and game room. Additional 500 sq.ft. framed out media ready to be customized. This one wont last long!
Location
State TX
County Denton
Community Fishing, Greenbelt, Jogging Path/Bike Path, Lake, Sidewalks
Direction From Midway Road- West on Stone Canyon - Turn right in Indian Trail - Turn left on Riverhill Drive. 6516 Riverhill is 3rd house on the left.
Rooms
Dining Room 1
Interior
Interior Features Built-in Wine Cooler, Cable TV Available, Decorative Lighting, Double Vanity, Eat-in Kitchen, Granite Counters, High Speed Internet Available, Kitchen Island, Loft, Multiple Staircases, Natural Woodwork, Open Floorplan, Paneling, Pantry, Smart Home System, Sound System Wiring, Tile Counters, Vaulted Ceiling(s), Walk-In Closet(s), Wet Bar
Heating Central, Natural Gas
Cooling Ceiling Fan(s), Central Air
Flooring Carpet, Hardwood, Tile, Travertine Stone
Fireplaces Number 4
Fireplaces Type Family Room, Gas, Gas Logs, Gas Starter, Library, Living Room, Master Bedroom
Appliance Built-in Gas Range, Built-in Refrigerator, Commercial Grade Range, Dishwasher, Disposal, Electric Oven, Gas Cooktop, Gas Range, Gas Water Heater, Ice Maker, Microwave, Double Oven, Plumbed For Gas in Kitchen, Vented Exhaust Fan, Water Filter
Heat Source Central, Natural Gas
Laundry Electric Dryer Hookup, Utility Room, Full Size W/D Area, Washer Hookup
Exterior
Exterior Feature Balcony, Built-in Barbecue, Covered Patio/Porch, Lighting, Outdoor Kitchen, Outdoor Living Center
Garage Spaces 4.0
Fence Brick, Wood
Pool In Ground, Water Feature
Community Features Fishing, Greenbelt, Jogging Path/Bike Path, Lake, Sidewalks
Utilities Available City Sewer, City Water, Electricity Connected, Individual Gas Meter
Roof Type Composition
Parking Type Driveway, Garage Door Opener
Garage Yes
Private Pool 1
Building
Lot Description Corner Lot, Landscaped
Story Two
Foundation Slab
Structure Type Brick
Schools
School District Lewisville Isd
Others
Acceptable Financing Cash, Conventional, Lease Back, Other
Listing Terms Cash, Conventional, Lease Back, Other
Financing Cash
Read Less
Want to know what your home might be worth? Contact us for a FREE valuation!

Our team is ready to help you sell your home for the highest possible price ASAP

©2024 North Texas Real Estate Information Systems.
Bought with Kristen Scott • Allie Beth Allman & Assoc.






