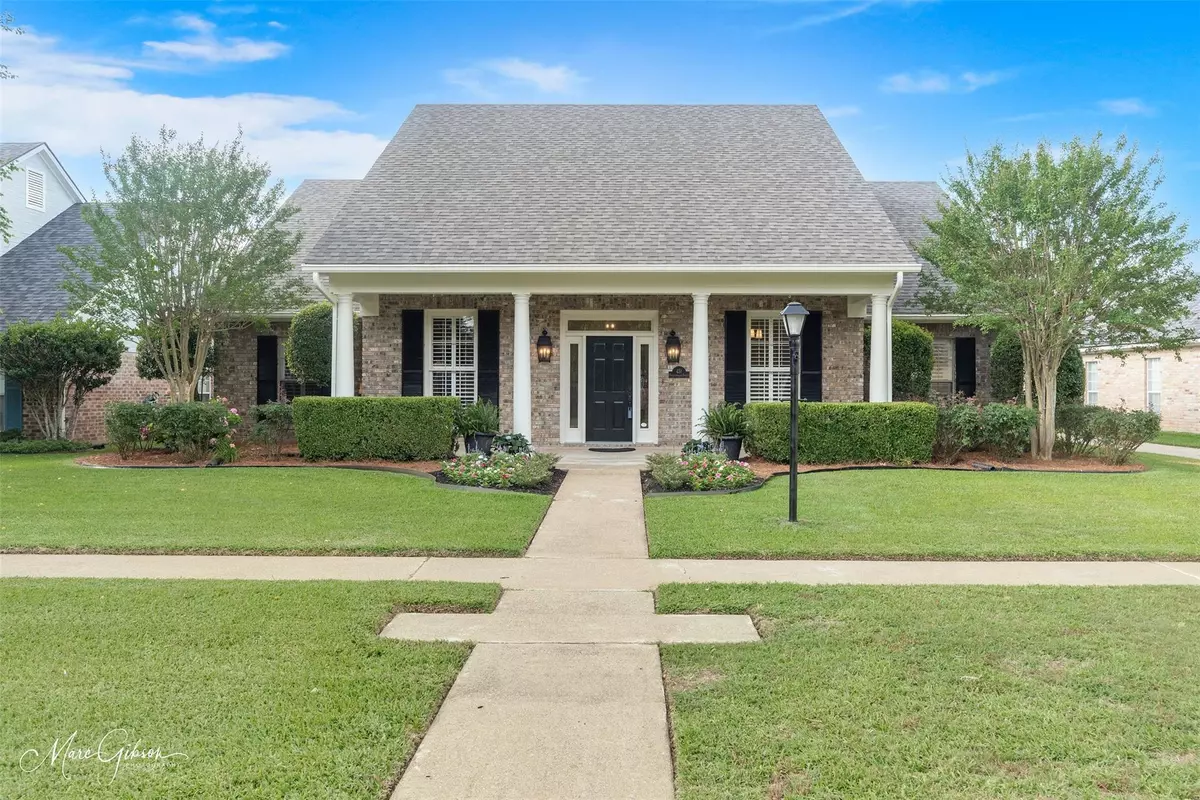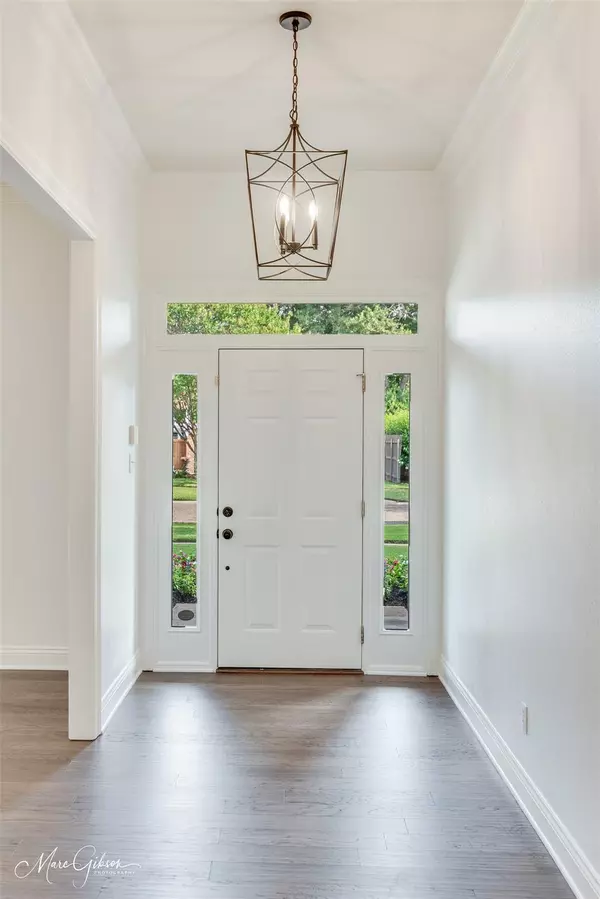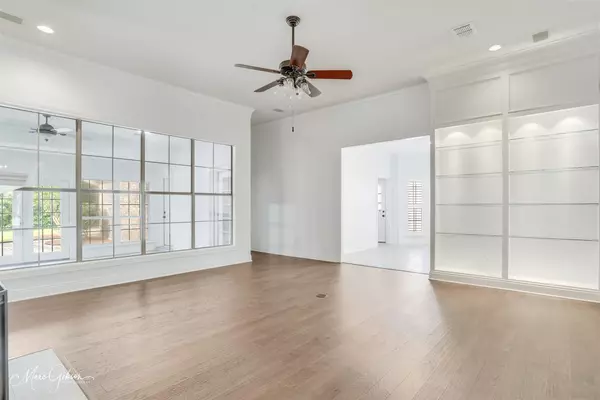$405,000
For more information regarding the value of a property, please contact us for a free consultation.
451 Prestonwood Drive Shreveport, LA 71115
4 Beds
3 Baths
2,618 SqFt
Key Details
Property Type Single Family Home
Sub Type Single Family Residence
Listing Status Sold
Purchase Type For Sale
Square Footage 2,618 sqft
Price per Sqft $154
Subdivision Acadiana Place
MLS Listing ID 20075242
Sold Date 07/15/22
Bedrooms 4
Full Baths 2
Half Baths 1
HOA Fees $25/ann
HOA Y/N Mandatory
Year Built 1995
Property Description
This beautiful home is move in ready. Interior and exterior has been completely painted; Kitchen has new quartz countertops, new subway backsplash, new sink and faucet, new oven, cooktop and dishwasher; New wood laminate flooring in entry, dining and den; new carpet in all 4 bedrooms, 3 new toilets; new tile shower in master bath (glass door to be installed in 2 weeks) new light fixtures in entry, dining and master bath and new canned lights in kitchen; new garage door; totally refreshed landscaping; There is a water purification system, sprinkler system, lots of built ins. You will love this home!
Location
State LA
County Caddo
Direction Google Maps
Rooms
Dining Room 2
Interior
Interior Features Cable TV Available
Heating Central, Gas Jets
Cooling Central Air, Electric
Flooring Carpet, Ceramic Tile, Laminate
Fireplaces Number 1
Fireplaces Type Gas, Gas Logs, Gas Starter
Appliance Dishwasher, Disposal, Electric Cooktop, Microwave, Refrigerator
Heat Source Central, Gas Jets
Exterior
Garage Spaces 2.0
Utilities Available City Sewer, City Water
Roof Type Composition
Garage Yes
Building
Story One
Foundation Slab
Structure Type Brick
Schools
School District Caddo Psb
Others
Ownership owner
Financing Conventional
Read Less
Want to know what your home might be worth? Contact us for a FREE valuation!

Our team is ready to help you sell your home for the highest possible price ASAP

©2024 North Texas Real Estate Information Systems.
Bought with Michelle Moore • Century 21 Elite






