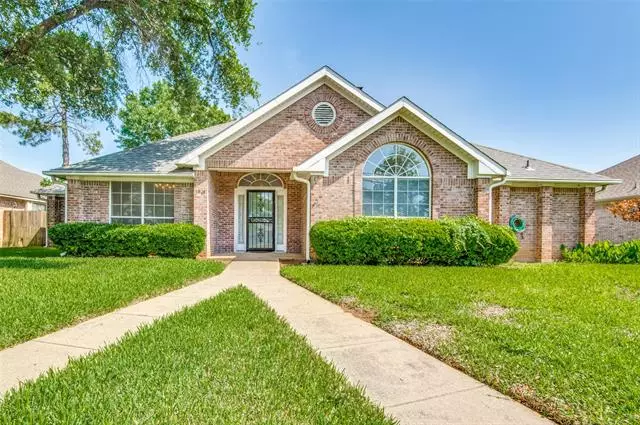$320,000
For more information regarding the value of a property, please contact us for a free consultation.
1021 W Oakdale Road Irving, TX 75060
3 Beds
3 Baths
1,940 SqFt
Key Details
Property Type Single Family Home
Sub Type Single Family Residence
Listing Status Sold
Purchase Type For Sale
Square Footage 1,940 sqft
Price per Sqft $164
Subdivision Oakdale Place Bldg Trades Progm 02
MLS Listing ID 20051447
Sold Date 06/16/22
Style Traditional
Bedrooms 3
Full Baths 2
Half Baths 1
HOA Y/N None
Year Built 1989
Annual Tax Amount $2,937
Lot Size 8,276 Sqft
Acres 0.19
Lot Dimensions 70x120
Property Description
Three bedroom, two and one half bath traditional home conveniently located near Irving's Hunter Ferrell Road entrance to scenic Campian and Lone Star Park recreational trails. Home features large living area with wet bar and gas fireplace with access to covered porch and backyard. Split bedroom design with master on one side of living area and access to two bedrooms on other. Master bedroom has unique barrel ceiling design. Ensuite bath has barreled ceiling, jetted tub and separate shower with custom closet. Second and third bedrooms have Jack & Jill bath. Kitchen features breakfast bar, adjoining breakfast area, and convenient access to half bath. Formal dining with tray ceiling accessible to both living area and kitchen. Wood flooring throughout living room, dining room, halls, and bedrooms. Ceramic flooring in kitchen, linoleum in laundry room, and bathrooms. Garage has an additional utility room. BEST AND FINAL OFFERS NO LATER THAN 10:00AM WEDNESDAY MORNING MAY 11.
Location
State TX
County Dallas
Direction From Interstate 30, MacArthur exit, go North. Turn right on W. Oakdale. Home is second from corner. DO NOT PARK IN FRONT OF HOUSE. Proceed to end of block, turn left on Meyers Road, turn left again at alley. Park in driveway.
Rooms
Dining Room 2
Interior
Interior Features Built-in Features, Cable TV Available, Vaulted Ceiling(s), Walk-In Closet(s), Wet Bar, Other
Heating Central, Electric, Fireplace(s)
Cooling Ceiling Fan(s), Central Air, Roof Turbine(s)
Flooring Ceramic Tile, Vinyl, Wood
Fireplaces Number 1
Fireplaces Type Gas, Glass Doors, Living Room
Equipment Intercom
Appliance Dishwasher, Disposal, Electric Oven, Electric Range, Electric Water Heater, Microwave, Plumbed for Ice Maker
Heat Source Central, Electric, Fireplace(s)
Exterior
Exterior Feature Covered Patio/Porch, Lighting
Garage Spaces 2.0
Fence Chain Link, High Fence
Utilities Available Alley, Cable Available, City Sewer, City Water, Concrete, Curbs, Individual Gas Meter, Individual Water Meter
Roof Type Composition
Parking Type 2-Car Single Doors, Alley Access, Driveway, Garage, Garage Door Opener, Garage Faces Rear, Inside Entrance, Other
Garage Yes
Building
Lot Description Landscaped, Sprinkler System
Story One
Foundation Slab
Structure Type Brick,Other
Schools
School District Irving Isd
Others
Ownership Contact Agent
Acceptable Financing Cash, Conventional, FHA
Listing Terms Cash, Conventional, FHA
Financing Conventional
Special Listing Condition Agent Related to Owner
Read Less
Want to know what your home might be worth? Contact us for a FREE valuation!

Our team is ready to help you sell your home for the highest possible price ASAP

©2024 North Texas Real Estate Information Systems.
Bought with Julie Pham • eXp Realty, LLC






