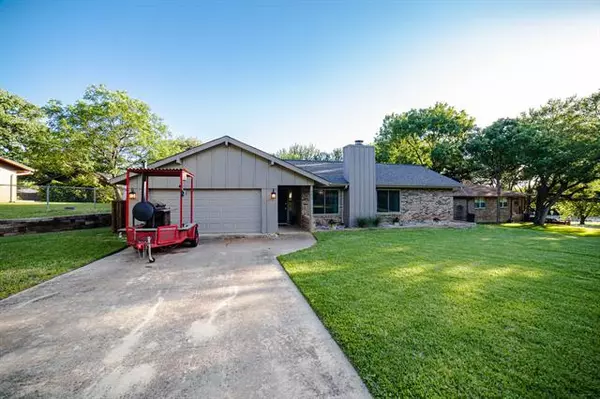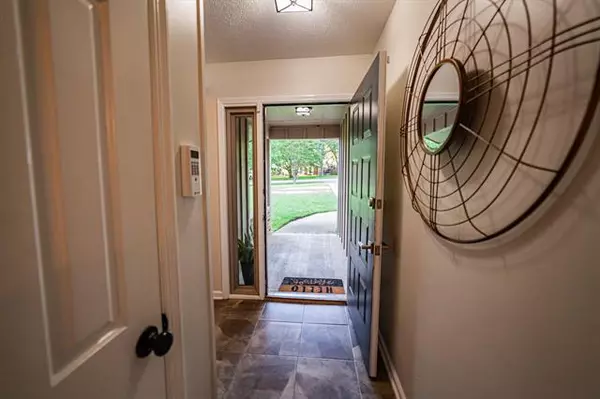$464,900
For more information regarding the value of a property, please contact us for a free consultation.
253 Oak Street Highland Village, TX 75077
4 Beds
2 Baths
1,883 SqFt
Key Details
Property Type Single Family Home
Sub Type Single Family Residence
Listing Status Sold
Purchase Type For Sale
Square Footage 1,883 sqft
Price per Sqft $246
Subdivision Lakewood Estates
MLS Listing ID 20049441
Sold Date 06/03/22
Style Ranch
Bedrooms 4
Full Baths 2
HOA Y/N None
Year Built 1983
Lot Size 0.430 Acres
Acres 0.43
Property Description
This is the one! Your family and friends will love the beautifully landscaped backyard oasis featuring a large patio and a heated pool with a turbo twister slide! The easy care ceramic tile throughout your new home means more time outside! The master bedroom has a wonderful view of the backyard with direct access to relaxation. Energy efficient windows throughout, quartz countertops, and energy star appliances. Enjoy a wonderful Highland Village location on a huge lot, close to the lake, easy access to I-35E, with plenty of shopping and restaurants nearby.
Location
State TX
County Denton
Direction Use GPS.
Rooms
Dining Room 1
Interior
Interior Features Cable TV Available, Decorative Lighting, High Speed Internet Available
Heating Central, Fireplace(s), Natural Gas
Cooling Ceiling Fan(s), Central Air, Electric
Flooring Ceramic Tile
Fireplaces Number 1
Fireplaces Type Brick, Family Room, Wood Burning
Appliance Dishwasher, Disposal, Dryer, Electric Range, Gas Water Heater, Microwave, Plumbed for Ice Maker, Refrigerator, Washer
Heat Source Central, Fireplace(s), Natural Gas
Laundry Electric Dryer Hookup, Gas Dryer Hookup, Full Size W/D Area, Washer Hookup
Exterior
Garage Spaces 2.0
Fence Back Yard, Fenced, Wood
Pool Gunite, Heated, In Ground, Pool Sweep, Water Feature, Other
Utilities Available All Weather Road, City Sewer, City Water, Co-op Electric, Electricity Connected, Individual Gas Meter, Individual Water Meter, Natural Gas Available
Roof Type Composition
Parking Type 2-Car Single Doors, Driveway, Garage Faces Front
Garage Yes
Private Pool 1
Building
Lot Description Irregular Lot, Landscaped, Lrg. Backyard Grass, Many Trees, Sprinkler System, Subdivision
Story One
Foundation Slab
Structure Type Board & Batten Siding,Brick
Schools
School District Lewisville Isd
Others
Ownership Ask Agent
Acceptable Financing Cash, Conventional, FHA, VA Loan
Listing Terms Cash, Conventional, FHA, VA Loan
Financing Conventional
Special Listing Condition Survey Available
Read Less
Want to know what your home might be worth? Contact us for a FREE valuation!

Our team is ready to help you sell your home for the highest possible price ASAP

©2024 North Texas Real Estate Information Systems.
Bought with Lesa Stuart • Ebby Halliday, REALTORS






