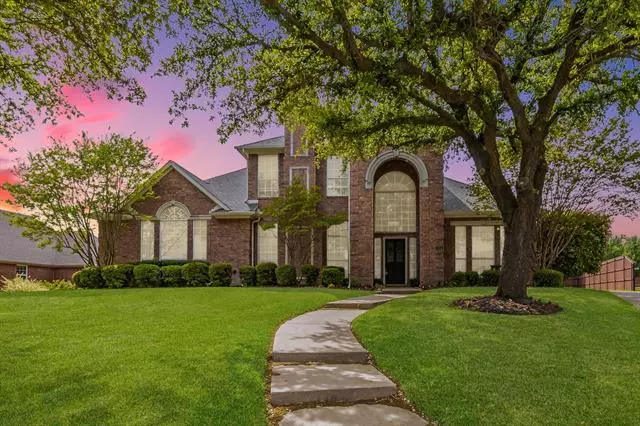$1,000,000
For more information regarding the value of a property, please contact us for a free consultation.
104 Springbrook Court Southlake, TX 76092
4 Beds
4 Baths
3,704 SqFt
Key Details
Property Type Single Family Home
Sub Type Single Family Residence
Listing Status Sold
Purchase Type For Sale
Square Footage 3,704 sqft
Price per Sqft $269
Subdivision Timber Lake Add
MLS Listing ID 20036605
Sold Date 05/27/22
Style Traditional
Bedrooms 4
Full Baths 3
Half Baths 1
HOA Fees $49
HOA Y/N Mandatory
Year Built 1992
Annual Tax Amount $14,667
Lot Size 0.328 Acres
Acres 0.328
Property Description
Very well maintained open floor plan located in a quiet cul-de-sac. Master bedroom & one guest suite are downstairs. White marble floors in living areas, and wood flooring throughout the rest of the house. Two gas fireplaces with grand entry and formal living & dinning room. Large kitchen with large island, herringbone backsplash, double ovens, and wine fridge opens to family room with a walk in wet bar. Laundry room off garage entry includes a utility sink & overhead cabinet storage. The game room includes a half bath. The upstairs bedrooms are connected by a Jack & Jill bathroom. The backyard features a very large covered patio and natural gas connections for both a grill & pool heater. There is a Koi pond with fountain feature. The pool & spa is surrounded by a cool deck. Also, wood deck on the backside of the pool has been recently repainted. Three car garage includes epoxy flooring. Buyer to verify all information contained herein.
Location
State TX
County Tarrant
Community Club House, Community Pool, Greenbelt, Jogging Path/Bike Path, Playground, Tennis Court(S)
Direction From Southlake BLVD turn South on Timber Lake Place. In 0.1 miles turn left onto Timber Lake Dr. In 0.1 miles turn left onto Springbrook CT. In 350 feet property will be on the left in the cul-de-sac. Realtor sign will be in the yard.
Rooms
Dining Room 2
Interior
Interior Features Built-in Wine Cooler, Cable TV Available, Chandelier, High Speed Internet Available, Kitchen Island, Open Floorplan, Vaulted Ceiling(s), Walk-In Closet(s), Wet Bar
Heating Central, Natural Gas
Cooling Central Air, Electric
Flooring Ceramic Tile, Marble, Wood
Fireplaces Number 2
Fireplaces Type Family Room, Gas, Gas Logs, Living Room
Equipment Satellite Dish
Appliance Dishwasher, Disposal, Electric Cooktop, Electric Oven, Microwave, Double Oven, Refrigerator
Heat Source Central, Natural Gas
Laundry Electric Dryer Hookup, Utility Room, Full Size W/D Area, Washer Hookup, On Site
Exterior
Exterior Feature Covered Patio/Porch, Rain Gutters, Lighting
Garage Spaces 3.0
Fence Back Yard, Wood, Wrought Iron
Pool Fenced, In Ground, Outdoor Pool, Pool/Spa Combo, Private
Community Features Club House, Community Pool, Greenbelt, Jogging Path/Bike Path, Playground, Tennis Court(s)
Utilities Available Cable Available, City Sewer, City Water, Electricity Connected, Individual Gas Meter, Individual Water Meter, Natural Gas Available
Roof Type Composition
Garage Yes
Private Pool 1
Building
Lot Description Cul-De-Sac, Few Trees, Landscaped, Lrg. Backyard Grass, Sprinkler System, Subdivision
Story Two
Foundation Slab
Structure Type Brick
Schools
School District Carroll Isd
Others
Restrictions Easement(s)
Ownership See Private Remarks
Acceptable Financing Cash, Conventional, Texas Vet, VA Loan
Listing Terms Cash, Conventional, Texas Vet, VA Loan
Financing Conventional
Special Listing Condition Aerial Photo, Survey Available
Read Less
Want to know what your home might be worth? Contact us for a FREE valuation!

Our team is ready to help you sell your home for the highest possible price ASAP

©2025 North Texas Real Estate Information Systems.
Bought with Thomas Muscle • JPAR Flower Mound





