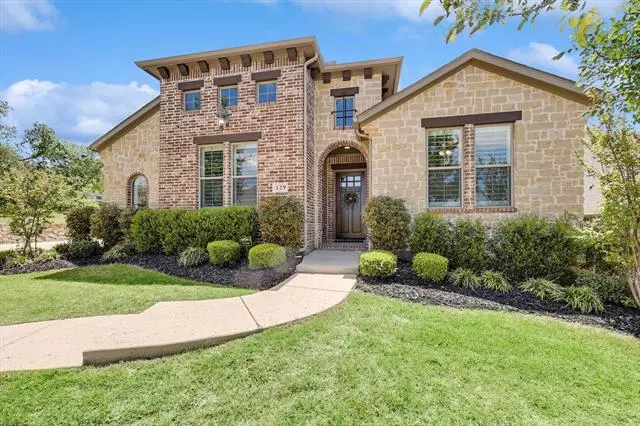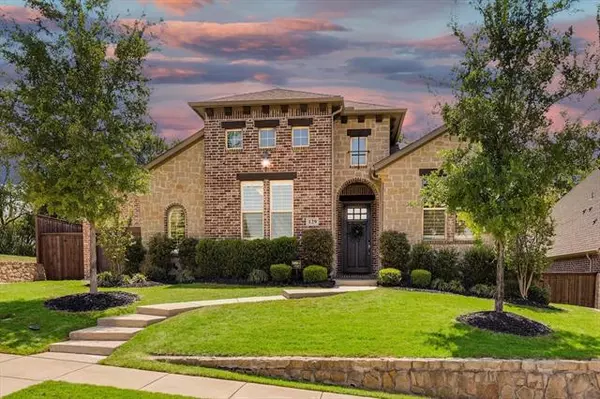$849,000
For more information regarding the value of a property, please contact us for a free consultation.
129 Chisholm Trail Highland Village, TX 75077
4 Beds
4 Baths
3,257 SqFt
Key Details
Property Type Single Family Home
Sub Type Single Family Residence
Listing Status Sold
Purchase Type For Sale
Square Footage 3,257 sqft
Price per Sqft $260
Subdivision Wichita Estates
MLS Listing ID 20036231
Sold Date 05/24/22
Style Traditional
Bedrooms 4
Full Baths 3
Half Baths 1
HOA Fees $62/ann
HOA Y/N Mandatory
Year Built 2017
Annual Tax Amount $12,870
Lot Size 10,802 Sqft
Acres 0.248
Lot Dimensions 10803
Property Description
Luxury Awaits: Fully CUSTOM Britton Home in prime location within Highland Village, zoned for sought-after Highland Village Elementary, Briarhill Middle, and Marcus HS. Hand-scraped wood floors greet you upon entry and flow through all main living areas. Each of the 3 bedrooms offers an en-suite bath, and home has 8' solid core doors throughout. Dedicated professional office, plus built-in workstation allows for flexible WFH or study options. Built to entertain, gourmet kitchen features oversized island, full 6-burner gas cooktop, quartz counters, butler's pantry, separate pantry, bespoke pull-out drawers, and relaxing views into the shaded yard with mature trees. Sizeable media room ready for movie night! Primary bath showcases pass-through shower, oversized soaking tub, dual vanities, and dual walk-in closets with connection to laundry room. Extended covered patio with built-in outdoor kitchen stands ready to host friends and family! 3 car garage- Showings Begin Friday, April 22nd
Location
State TX
County Denton
Community Community Sprinkler
Direction Please use GPS.
Rooms
Dining Room 2
Interior
Interior Features Cable TV Available, Eat-in Kitchen, Flat Screen Wiring, Granite Counters, High Speed Internet Available, Kitchen Island, Open Floorplan, Pantry, Smart Home System, Sound System Wiring, Vaulted Ceiling(s), Walk-In Closet(s)
Heating Electric, Fireplace(s)
Cooling Ceiling Fan(s), Central Air, Electric
Flooring Carpet, Tile, Wood
Fireplaces Number 1
Fireplaces Type Gas, Gas Logs, Living Room
Appliance Commercial Grade Range, Dishwasher, Disposal, Gas Cooktop, Gas Oven, Microwave, Double Oven, Plumbed For Gas in Kitchen, Refrigerator
Heat Source Electric, Fireplace(s)
Laundry Electric Dryer Hookup, Utility Room, Full Size W/D Area, Washer Hookup
Exterior
Exterior Feature Covered Patio/Porch, Gas Grill, Rain Gutters, Outdoor Grill, Outdoor Kitchen, Outdoor Living Center
Garage Spaces 3.0
Fence Wood
Community Features Community Sprinkler
Utilities Available City Sewer, City Water
Roof Type Composition
Garage Yes
Building
Lot Description Interior Lot, Landscaped, Many Trees, Sprinkler System, Subdivision
Foundation Slab
Structure Type Brick,Stone Veneer,Wood
Schools
School District Lewisville Isd
Others
Ownership See Agent
Acceptable Financing Cash, Conventional, FHA, VA Loan
Listing Terms Cash, Conventional, FHA, VA Loan
Financing Conventional
Special Listing Condition Survey Available
Read Less
Want to know what your home might be worth? Contact us for a FREE valuation!

Our team is ready to help you sell your home for the highest possible price ASAP

©2025 North Texas Real Estate Information Systems.
Bought with Aimee Hendrix • Ebby Halliday, REALTORS- Prosper





