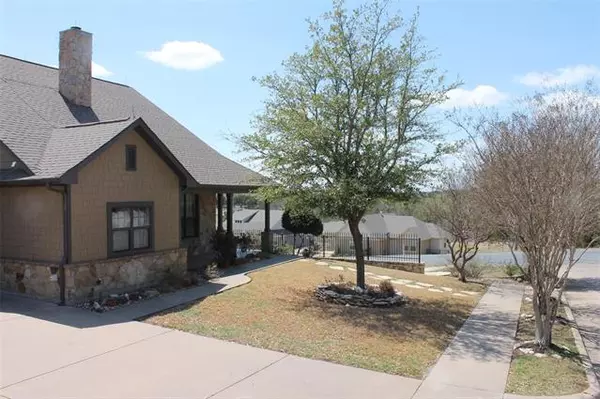$435,000
For more information regarding the value of a property, please contact us for a free consultation.
100 Camelot Street Glen Rose, TX 76043
3 Beds
3 Baths
2,349 SqFt
Key Details
Property Type Single Family Home
Sub Type Single Family Residence
Listing Status Sold
Purchase Type For Sale
Square Footage 2,349 sqft
Price per Sqft $185
Subdivision Camelot
MLS Listing ID 20024006
Sold Date 05/19/22
Bedrooms 3
Full Baths 3
HOA Y/N None
Year Built 2007
Annual Tax Amount $6,617
Lot Size 0.255 Acres
Acres 0.255
Property Description
Exceptional 2-story home on corner lot with 3 bedrooms and 3 full baths. Covered deck off of kitchen to enjoy one of the most spectacular views in the area. Spacious living area with fireplace. Small office off of living area. Versatile kitchen and dining with large pantry, breakfast bar, breakfast nook, and separate dining area. Large bedrooms with walk-in closets. Wide doorways and accessible bath on lower level. Beautiful wood flooring on lower level. Upstairs private bedroom suite with full bath. The home even has a safe room. This is a very well designed home with quality components and numerous upgrades. Lightening arresters installed on roof. There is even a small storm shelter in the back yard. Great home with a spectacular view!
Location
State TX
County Somervell
Direction From Hwy 67 in Glen Rose, turn onto Bo Gbbs Dr. Turn left onto Texas Drive and continue to Camelot on right. Property at corner of Texas Dr and Camelot St. Or just use GPS.
Rooms
Dining Room 2
Interior
Interior Features Built-in Features, Decorative Lighting, Eat-in Kitchen, Granite Counters, Open Floorplan, Pantry, Walk-In Closet(s)
Heating Central, Electric, Fireplace(s)
Cooling Ceiling Fan(s), Central Air, Electric
Flooring Carpet, Ceramic Tile, Wood
Fireplaces Number 1
Fireplaces Type Gas Logs, Living Room, Wood Burning
Appliance Dishwasher, Disposal, Electric Cooktop, Electric Oven, Electric Water Heater, Microwave, Convection Oven
Heat Source Central, Electric, Fireplace(s)
Laundry Electric Dryer Hookup, Utility Room, Full Size W/D Area, Washer Hookup
Exterior
Exterior Feature Covered Deck, Rain Gutters, Lighting, Storage
Garage Spaces 2.0
Fence Wood, Wrought Iron
Utilities Available City Sewer, City Water, Co-op Electric, Curbs, Electricity Connected
Roof Type Composition
Parking Type 2-Car Double Doors, Garage, Garage Door Opener, Garage Faces Front, Inside Entrance
Garage Yes
Building
Lot Description Corner Lot, Lrg. Backyard Grass, Park View, Sprinkler System, Subdivision
Story Two
Foundation Slab
Structure Type Brick,Stone Veneer
Schools
School District Glen Rose Isd
Others
Restrictions Development
Ownership Dupuis
Acceptable Financing Cash, Conventional, FHA, VA Loan
Listing Terms Cash, Conventional, FHA, VA Loan
Financing Conventional
Read Less
Want to know what your home might be worth? Contact us for a FREE valuation!

Our team is ready to help you sell your home for the highest possible price ASAP

©2024 North Texas Real Estate Information Systems.
Bought with Bridget Clary • Century 21 Property Advisors






