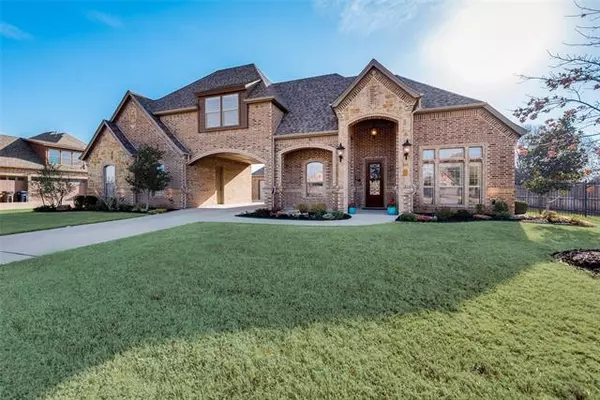$724,900
For more information regarding the value of a property, please contact us for a free consultation.
12924 Smokey Ranch Drive Fort Worth, TX 76052
4 Beds
4 Baths
3,370 SqFt
Key Details
Property Type Single Family Home
Sub Type Single Family Residence
Listing Status Sold
Purchase Type For Sale
Square Footage 3,370 sqft
Price per Sqft $215
Subdivision Spring Ranch Add
MLS Listing ID 20011599
Sold Date 05/05/22
Bedrooms 4
Full Baths 2
Half Baths 2
HOA Fees $40/ann
HOA Y/N Mandatory
Year Built 2007
Annual Tax Amount $13,484
Lot Size 0.573 Acres
Acres 0.573
Property Description
Immaculate, stunning home in NWISD on over half acre lot! This home has so many upgrades and the quality and workmanship is apparent throughout! Heavy crown molding, beautiful wood floors, and open floor plan great for entertaining. Gourmet kitchen with custom cabinets, granite, huge breakfast bar and butlers pantry. The living area has a floor to ceiling stone fireplace and custom cabinets. The private master suite offers separate vanities, huge garden tub, double walk in shower, and nice sized master closet. Upstairs offers a big open room with half bath and walk in closet. Sit on the large covered back porch and overlook the Texas sized backyard with plenty of room for a pool and outside entertainment area. 2017:New roof and one of the HVAC . 2019: new wood floors, plantation shutters, epoxy floors in both garages, attached garage door replaced in 2020, both are insulated. The front 4th bedroom has a closet is currently used as a study.This home offers a very versatile floorplan!
Location
State TX
County Tarrant
Community Park, Playground
Direction GPS. 287-North on Willow Springs-right on Whisper Willows-left on Smokey Ranch
Rooms
Dining Room 2
Interior
Interior Features Built-in Features, Decorative Lighting, Double Vanity, Eat-in Kitchen, Flat Screen Wiring, Granite Counters, High Speed Internet Available, Kitchen Island, Open Floorplan, Pantry, Walk-In Closet(s)
Heating Fireplace(s), Propane, Zoned
Cooling Electric, Zoned
Flooring Carpet, Tile, Wood
Fireplaces Number 1
Fireplaces Type Gas Logs, Living Room
Appliance Built-in Gas Range, Dishwasher, Disposal, Electric Water Heater, Gas Oven, Microwave, Plumbed For Gas in Kitchen, Plumbed for Ice Maker, Vented Exhaust Fan
Heat Source Fireplace(s), Propane, Zoned
Laundry Utility Room, Full Size W/D Area
Exterior
Exterior Feature Covered Patio/Porch, Rain Gutters, Lighting
Garage Spaces 4.0
Fence Full, Privacy, Wrought Iron
Community Features Park, Playground
Utilities Available Cable Available, City Sewer, City Water
Roof Type Composition
Parking Type 2-Car Single Doors, Additional Parking, Driveway, Epoxy Flooring, Garage Door Opener, Garage Faces Front, Garage Faces Rear, Lighted, Oversized
Garage Yes
Building
Lot Description Few Trees, Interior Lot, Landscaped, Lrg. Backyard Grass, Sprinkler System, Subdivision
Story Two
Foundation Slab
Structure Type Brick,Rock/Stone
Schools
School District Northwest Isd
Others
Ownership on file
Acceptable Financing Cash, Conventional, FHA, VA Loan
Listing Terms Cash, Conventional, FHA, VA Loan
Financing Conventional
Read Less
Want to know what your home might be worth? Contact us for a FREE valuation!

Our team is ready to help you sell your home for the highest possible price ASAP

©2024 North Texas Real Estate Information Systems.
Bought with Vinh Pham • Rendon Realty, LLC






