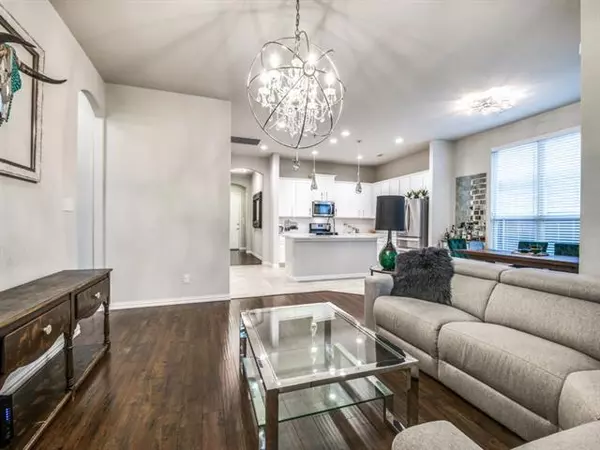$399,000
For more information regarding the value of a property, please contact us for a free consultation.
1717 Ranch Trail Road Aubrey, TX 76227
3 Beds
2 Baths
1,799 SqFt
Key Details
Property Type Single Family Home
Sub Type Single Family Residence
Listing Status Sold
Purchase Type For Sale
Square Footage 1,799 sqft
Price per Sqft $221
Subdivision Arrow Brooke Ph 1B
MLS Listing ID 20015673
Sold Date 05/03/22
Bedrooms 3
Full Baths 2
HOA Fees $65/qua
HOA Y/N Mandatory
Year Built 2017
Annual Tax Amount $6,388
Lot Size 6,107 Sqft
Acres 0.1402
Property Description
A beautiful History Maker (Feb 2018 completion) with custom finishes, located within steps from the neighborhood ponds and community pool. A soaring grand entry with extended 10 foot ceilings, 8 foot doors, designer light fixtures throughout the home, an open floor plan with vinyl flooring at entry and living room. A host's dream kitchen with visibility to dining and living spaces. Stainless steel appliances, quartz countertops, and chrome hardware. A great deal of storage with adjustable monkey bar shelving and shelving brackets in the garage, as well as the extra shelving additions in multiple closets, pantry, and laundry. The backyard is perfect for outdoor entertainment with extended covered patio, custom designed pergola, concrete slabs with river rock and gravel dog runs. An intimate master bedroom with custom built-ins, pendant lighting, and custom barn door. Master bathroom with his and hers vanities and closets, raised shower head & enclosure.
Location
State TX
County Denton
Community Club House, Community Pool, Curbs, Fishing, Jogging Path/Bike Path, Park, Playground, Pool, Sidewalks
Direction Coming north on FM1385, turn left into Arrowbrooke Avenue to the ArrowBrooke Community. Take an immediate right onto Broken Arrow Drive, and left onto Ranch Trail Road. Home is to the right by the street lamp - 1717 Ranch Trail Road, Aubrey, TX, 76227.
Rooms
Dining Room 1
Interior
Interior Features Built-in Features, Cable TV Available, Chandelier, Decorative Lighting, Double Vanity, High Speed Internet Available, Kitchen Island, Open Floorplan, Pantry, Smart Home System, Walk-In Closet(s)
Heating Electric, Fireplace(s)
Cooling Electric
Flooring Carpet, Tile, Vinyl
Fireplaces Number 1
Fireplaces Type Family Room, Gas, Gas Starter
Appliance Dishwasher, Disposal, Gas Cooktop, Gas Oven, Ice Maker, Microwave, Refrigerator
Heat Source Electric, Fireplace(s)
Laundry Utility Room, Full Size W/D Area
Exterior
Exterior Feature Awning(s), Covered Patio/Porch, Dog Run, Lighting
Garage Spaces 2.0
Fence Back Yard, Wood
Community Features Club House, Community Pool, Curbs, Fishing, Jogging Path/Bike Path, Park, Playground, Pool, Sidewalks
Utilities Available Community Mailbox, Concrete, Curbs, Electricity Available, Individual Gas Meter, Individual Water Meter, MUD Sewer, MUD Water, Sidewalk
Roof Type Shingle
Garage Yes
Building
Lot Description Landscaped, Sprinkler System, Subdivision
Story One
Foundation Slab
Structure Type Brick,Rock/Stone,Siding
Schools
School District Denton Isd
Others
Ownership Contact Agent
Acceptable Financing Cash, Conventional
Listing Terms Cash, Conventional
Financing Conventional
Read Less
Want to know what your home might be worth? Contact us for a FREE valuation!

Our team is ready to help you sell your home for the highest possible price ASAP

©2024 North Texas Real Estate Information Systems.
Bought with Jiaying Cui • Keller Williams Frisco Stars






