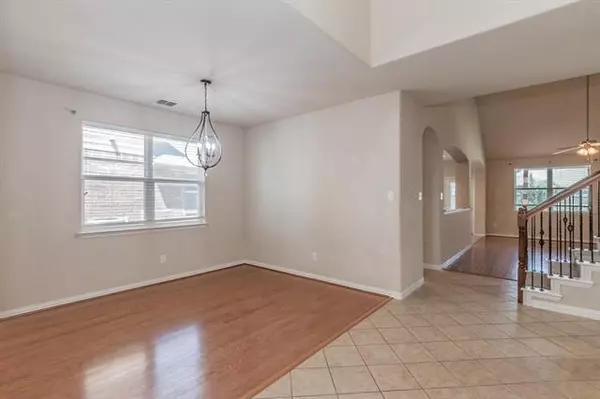$474,900
For more information regarding the value of a property, please contact us for a free consultation.
1104 Crest Breeze Drive Fort Worth, TX 76052
4 Beds
4 Baths
3,232 SqFt
Key Details
Property Type Single Family Home
Sub Type Single Family Residence
Listing Status Sold
Purchase Type For Sale
Square Footage 3,232 sqft
Price per Sqft $146
Subdivision Willow Ridge Estates
MLS Listing ID 20026506
Sold Date 04/29/22
Bedrooms 4
Full Baths 3
Half Baths 1
HOA Fees $33/ann
HOA Y/N Mandatory
Year Built 2008
Annual Tax Amount $8,441
Lot Size 8,102 Sqft
Acres 0.186
Property Description
Don't miss this beautiful picturesque home in NISD! 4 Bedrooms 3.1 Bathrooms. Primary suite on first with cozy window seating, new carpet, and huge walk-in closet. Main floor boasts office with French doors, formal dining room, and kitchen with granite countertops, and NEW stove! Hardwood floors in office, formal dining and living room. Upstairs has oversized game room AND separate media room, which could easily make 5th bedroom! 2 Full baths upstairs! Amazing community with elementary, middle, & high schools ALL within walking or biking distance. This is a GREAT home for memory making! Neutral colors throughout. Covered patio & gazebo with generous sized yard to add play equipment or pool. Easy highway access and just minutes from Presidio and Alliance Town Square.
Location
State TX
County Tarrant
Direction From 287 exit Willow Springs. L on Willow Springs. L on Hwy access road. R on Eagle Blvd, at traffic circle take 2nd exit onto Prairie Breeze. L on Crest Breeze.
Rooms
Dining Room 2
Interior
Interior Features Cable TV Available, Eat-in Kitchen, Granite Counters, High Speed Internet Available, Pantry, Vaulted Ceiling(s), Walk-In Closet(s)
Heating Central, Fireplace(s), Natural Gas
Cooling Ceiling Fan(s), Central Air, Electric
Flooring Carpet, Ceramic Tile, Hardwood
Fireplaces Number 1
Fireplaces Type Gas Starter
Appliance Dishwasher, Disposal, Electric Range, Gas Water Heater
Heat Source Central, Fireplace(s), Natural Gas
Laundry Electric Dryer Hookup, Utility Room, Full Size W/D Area, Washer Hookup
Exterior
Exterior Feature Covered Patio/Porch, Rain Gutters
Garage Spaces 2.0
Fence Wood
Utilities Available Cable Available, City Sewer, City Water, Co-op Electric, Curbs, Individual Gas Meter, Individual Water Meter, Sidewalk
Roof Type Composition
Garage Yes
Building
Lot Description Interior Lot
Story Two
Foundation Slab
Structure Type Brick
Schools
School District Northwest Isd
Others
Restrictions Deed
Ownership Jason Temple
Acceptable Financing Cash, Conventional, FHA, VA Loan
Listing Terms Cash, Conventional, FHA, VA Loan
Financing Cash
Read Less
Want to know what your home might be worth? Contact us for a FREE valuation!

Our team is ready to help you sell your home for the highest possible price ASAP

©2025 North Texas Real Estate Information Systems.
Bought with Stephanie Kahan • Keller Williams Realty





