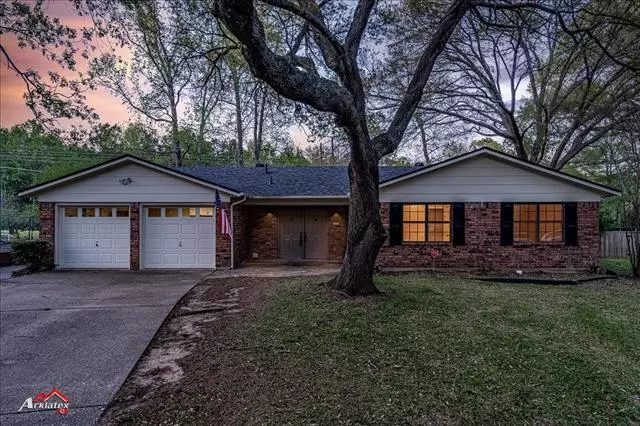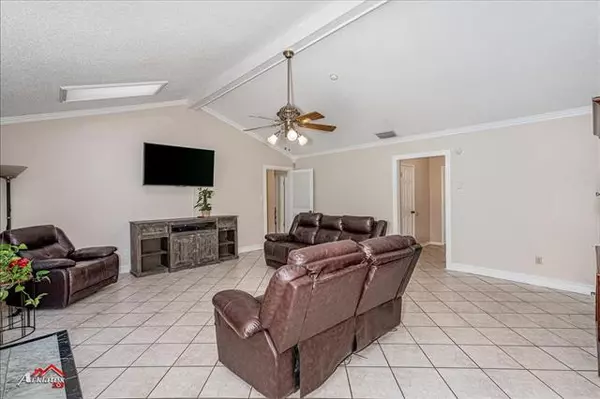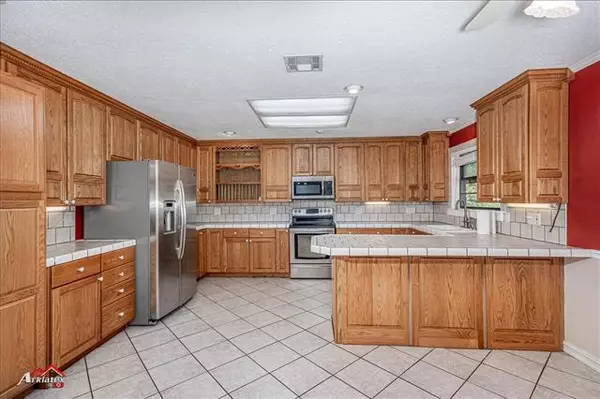$234,900
For more information regarding the value of a property, please contact us for a free consultation.
9803 E Trails End Shreveport, LA 71118
4 Beds
2 Baths
1,971 SqFt
Key Details
Property Type Single Family Home
Sub Type Single Family Residence
Listing Status Sold
Purchase Type For Sale
Square Footage 1,971 sqft
Price per Sqft $119
Subdivision Southern Hills Estates
MLS Listing ID 20029052
Sold Date 04/26/22
Bedrooms 4
Full Baths 2
HOA Y/N None
Year Built 1977
Annual Tax Amount $2,546
Lot Size 0.710 Acres
Acres 0.71
Property Description
Are you looking for almost 2,000 square feet with 4 bedrooms, open floor plan, stainless steel appliances on a huge lot (.71 acres)? Convenient to everything that makes living in South Shreveport great, this home also has a large workshop (20 x 25) which could be used for an office, workshop, man cave, she shed or storage. It has two walk-in closets and is roughed-in for water and gas. The front yard narrows at the street, but is punctuated with large shade trees while the back yard is huge with 9 mature crepe myrtles which provide shade and summer color near the house. The back yard then opens up to be mostly clear. No one can build behind this lot due to utility easements. There is also a 10 x 10 storage shed and a lighted patio canopy. This home features plenty of room inside and out. To arrange your private tour, please call me.
Location
State LA
County Caddo
Direction Find the intersection of Kingston Road and Williamson Way in Shreveport. Head West. Turn right (North) on East Trails End. 9803 is in the cul-de-sac. Find my smiling face on the big cabernet and white Berkshire Hathaway HomeServices yard sign.
Rooms
Dining Room 1
Interior
Interior Features Eat-in Kitchen, Open Floorplan, Vaulted Ceiling(s)
Heating Central, Electric
Cooling Central Air, Electric
Flooring Carpet, Ceramic Tile
Fireplaces Number 1
Fireplaces Type Living Room
Appliance Dishwasher, Disposal, Electric Range, Microwave
Heat Source Central, Electric
Exterior
Garage Spaces 2.0
Utilities Available All Weather Road, Asphalt, City Sewer, City Water, Electricity Connected, Individual Water Meter
Roof Type Asphalt
Garage Yes
Building
Story One
Foundation Slab
Structure Type Brick
Schools
School District Caddo Psb
Others
Ownership Seller
Financing Cash
Read Less
Want to know what your home might be worth? Contact us for a FREE valuation!

Our team is ready to help you sell your home for the highest possible price ASAP

©2024 North Texas Real Estate Information Systems.
Bought with Iesha McDonald • Berkshire Hathaway HomeServices Ally Real Estate






