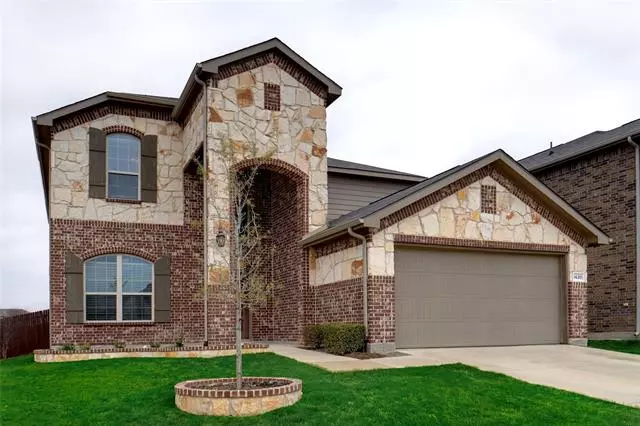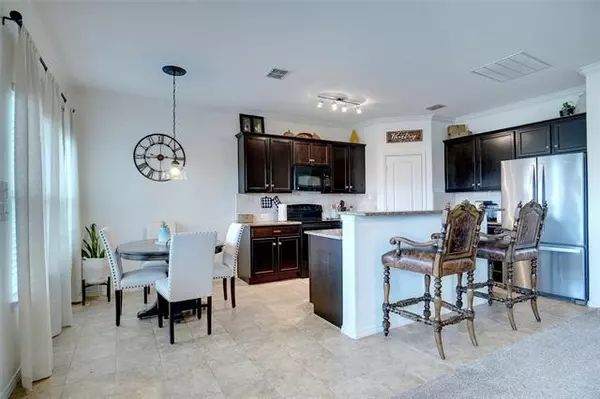$399,000
For more information regarding the value of a property, please contact us for a free consultation.
14301 Broomstick Road Fort Worth, TX 76052
4 Beds
3 Baths
2,625 SqFt
Key Details
Property Type Single Family Home
Sub Type Single Family Residence
Listing Status Sold
Purchase Type For Sale
Square Footage 2,625 sqft
Price per Sqft $152
Subdivision Sendera Ranch East
MLS Listing ID 20020870
Sold Date 04/22/22
Style Traditional
Bedrooms 4
Full Baths 2
Half Baths 1
HOA Fees $33/qua
HOA Y/N Mandatory
Year Built 2013
Annual Tax Amount $6,729
Lot Size 6,534 Sqft
Acres 0.15
Property Description
The one you have been waiting for in Haslet. This two story home is located on a large corner lot. The home boasts a spacious open kitchen, overseeing the living room, featuring a wood burning fireplace. Bright open Foyer. Ample natural light. Private study with French doors is ideal for working or studying at home or that extra bedroom if needed. Large game room, with plenty of room for entertaining is the perfect place to enjoy some relaxed downtime with guests. The Master bedroom and designated full bath, with large walk in closet is the ideal owners suite. Complete with storage shed in the back yard, for all of your outdoor supplies. All of this, located in the highly sought after community of Sendera Ranch in the award winning Northwest ISD. *** Showings to begin Thursday March 31st @10:00am**
Location
State TX
County Tarrant
Community Curbs, Greenbelt, Playground, Pool, Sidewalks
Direction IH-35W N take exit 66 toward Westport pkwy, left on Westport pkwy, Left onto John Day, Right onto Rancho Canyon, Right onto Salido, Right onto Mainstay, Left onto Broomstick, home on the left corner lot. 14301 Broomstick.
Rooms
Dining Room 1
Interior
Interior Features Cable TV Available, Decorative Lighting, Eat-in Kitchen, Flat Screen Wiring, High Speed Internet Available, Kitchen Island, Pantry, Vaulted Ceiling(s)
Heating Electric, Fireplace(s)
Cooling Ceiling Fan(s), Central Air
Flooring Carpet, Ceramic Tile, Wood
Fireplaces Number 1
Fireplaces Type Wood Burning
Appliance Dishwasher, Disposal, Electric Oven, Electric Range
Heat Source Electric, Fireplace(s)
Laundry Electric Dryer Hookup, Utility Room, Full Size W/D Area, Washer Hookup
Exterior
Exterior Feature Covered Patio/Porch, Lighting
Garage Spaces 2.0
Carport Spaces 2
Fence Wood
Community Features Curbs, Greenbelt, Playground, Pool, Sidewalks
Utilities Available Cable Available, City Sewer, City Water, Concrete, Curbs, Sidewalk, Underground Utilities
Roof Type Composition
Parking Type 2-Car Double Doors, Garage, Garage Door Opener, Garage Faces Front, Inside Entrance, Lighted
Garage Yes
Building
Lot Description Corner Lot, Lrg. Backyard Grass, Sprinkler System, Subdivision
Story Two
Foundation Slab
Structure Type Brick,Rock/Stone
Schools
School District Northwest Isd
Others
Restrictions Deed,Easement(s)
Ownership Shankland
Financing Cash
Special Listing Condition Deed Restrictions
Read Less
Want to know what your home might be worth? Contact us for a FREE valuation!

Our team is ready to help you sell your home for the highest possible price ASAP

©2024 North Texas Real Estate Information Systems.
Bought with Keela Mcgraw • Front Real Estate Co






