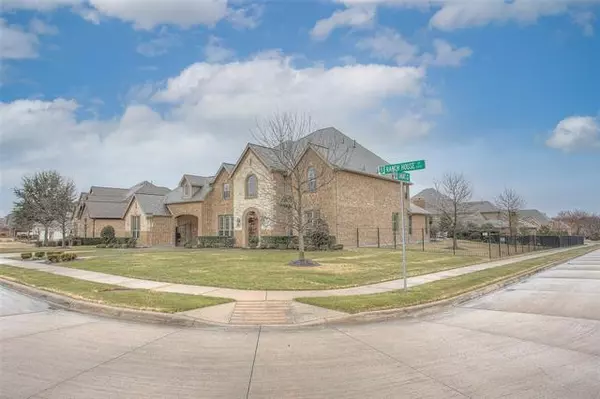$1,440,000
For more information regarding the value of a property, please contact us for a free consultation.
2417 Ranch House Drive Southlake, TX 76092
5 Beds
4 Baths
4,886 SqFt
Key Details
Property Type Single Family Home
Sub Type Single Family Residence
Listing Status Sold
Purchase Type For Sale
Square Footage 4,886 sqft
Price per Sqft $294
Subdivision Johnson Place Estates
MLS Listing ID 14762794
Sold Date 03/30/22
Style Traditional
Bedrooms 5
Full Baths 3
Half Baths 1
HOA Fees $171/ann
HOA Y/N Mandatory
Total Fin. Sqft 4886
Year Built 2010
Annual Tax Amount $17,420
Lot Size 0.455 Acres
Acres 0.455
Lot Dimensions tbv
Property Description
This pristine Southlake brick and stone home is on a corner lot across from Johnson Park. This exceptional home, built by Toll Brothers has had one owner. Porte-cochere with a gated courtyard area. A grand entry with solid oak staircase to welcome guests. Open floor plan with solid oak flooring throughout the first and second floors. Luxury kitchen with high-end stainless steel appliances. Inviting outdoor living space with pool, spa, and travertine deck. Outdoor kitchen features commercial-grade gas grill and arbor-covered seating area. Fifth bedroom could be an office space. Multiple walk-in closets and ample storage.
Location
State TX
County Tarrant
Community Greenbelt, Jogging Path/Bike Path, Lake, Park
Direction From Southlake Blvd, go North on Randoll Mills. Make a left on Top Rail Lane, right on Trail Dust Dr, left on Ranch House Dr, and home is last one on the left.
Rooms
Dining Room 2
Interior
Interior Features Cable TV Available, Flat Screen Wiring, High Speed Internet Available, Sound System Wiring, Vaulted Ceiling(s)
Cooling Central Air, Electric, Gas
Flooring Wood
Fireplaces Number 1
Fireplaces Type Gas Logs
Appliance Built-in Refrigerator, Dishwasher, Disposal, Gas Cooktop, Microwave, Plumbed for Ice Maker
Laundry Full Size W/D Area
Exterior
Exterior Feature Attached Grill, Covered Patio/Porch, Rain Gutters, Private Yard
Garage Spaces 3.0
Fence Wrought Iron
Pool Gunite, Heated, In Ground, Separate Spa/Hot Tub, Pool Sweep, Water Feature
Community Features Greenbelt, Jogging Path/Bike Path, Lake, Park
Utilities Available City Sewer, City Water, Concrete, Curbs, Sidewalk
Roof Type Composition
Garage Yes
Private Pool 1
Building
Lot Description Corner Lot, Few Trees, Greenbelt, Interior Lot, Landscaped, Park View, Sprinkler System, Subdivision
Story Two
Foundation Slab
Structure Type Brick,Rock/Stone
Schools
Elementary Schools Florence
Middle Schools Bear Creek
High Schools Keller
School District Keller Isd
Others
Ownership See Agent
Acceptable Financing Cash, Conventional
Listing Terms Cash, Conventional
Financing Conventional
Special Listing Condition Survey Available
Read Less
Want to know what your home might be worth? Contact us for a FREE valuation!

Our team is ready to help you sell your home for the highest possible price ASAP

©2024 North Texas Real Estate Information Systems.
Bought with Lee-Chun Su • Grand Ark LLC





