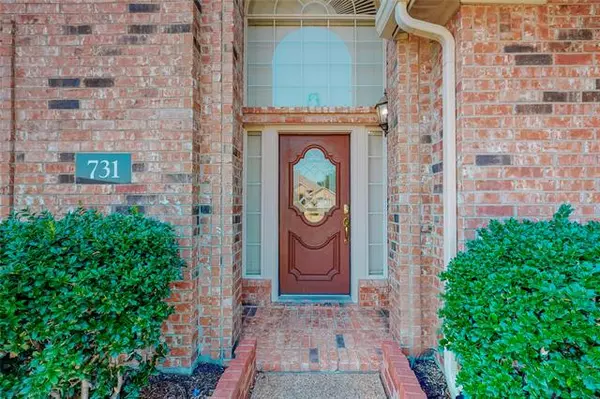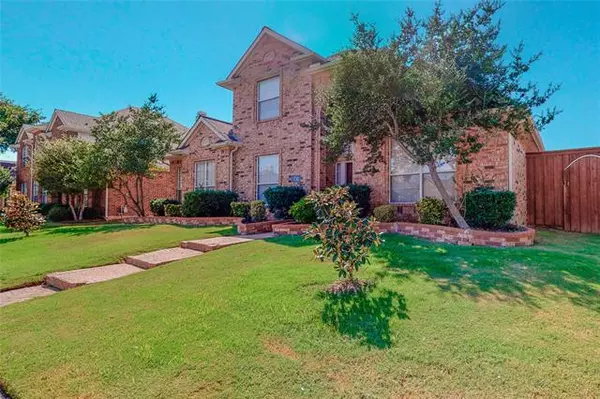$715,000
For more information regarding the value of a property, please contact us for a free consultation.
731 Crestwood Drive Coppell, TX 75019
5 Beds
4 Baths
3,567 SqFt
Key Details
Property Type Single Family Home
Sub Type Single Family Residence
Listing Status Sold
Purchase Type For Sale
Square Footage 3,567 sqft
Price per Sqft $200
Subdivision Vistas Of Coppell Ph 02-B
MLS Listing ID 14689251
Sold Date 12/13/21
Style Traditional
Bedrooms 5
Full Baths 4
HOA Fees $37/ann
HOA Y/N Mandatory
Total Fin. Sqft 3567
Year Built 2000
Annual Tax Amount $13,709
Lot Size 8,450 Sqft
Acres 0.194
Property Description
Location! Location! Location! Astonishing NORH EAST facing home with a ton of upgrades in most desired Vistas of Coppell! Award winning Coppell ISD!. Rich Hardwood flooring on all over first floor, stairs and 2 floor walkways. Decorative crystal lights, Recently added backyard covered patio with Outdoor Kitchen & Grill for entertaining guests. Enormous master, four spacious bedrooms with walk-in closets. One guest bedroom and guest bath downstairs. Gourmet Kitchen features stainless commercial cooktop, vent hood, appliances, plenty of high-quality cabinets, gorgeous granites counters. All bathrooms are upgraded with Granites and tiles. Mediaroom with all high end equipment included. Dont miss the opportunity!
Location
State TX
County Dallas
Direction If you are driving from Carollton, Plano, Frisco, McKinney on TX121 South Take the ramp on the right for TX121 E Vista Ridge Blvd and head toward Denton Tap RdMake a U-turn to stay on TX121 E Vista Ridge BlvdTurn right onto Crestwood Dr Arrive at 731 Crestwood Dr on the right.
Rooms
Dining Room 2
Interior
Interior Features Cable TV Available, Decorative Lighting, High Speed Internet Available, Smart Home System, Vaulted Ceiling(s)
Heating Central, Natural Gas
Cooling Attic Fan, Ceiling Fan(s), Central Air, Electric
Flooring Carpet, Marble, Wood
Fireplaces Number 1
Fireplaces Type Gas Logs, Gas Starter
Appliance Commercial Grade Range, Commercial Grade Vent, Convection Oven, Dishwasher, Disposal, Gas Cooktop, Microwave, Plumbed for Ice Maker, Gas Water Heater
Heat Source Central, Natural Gas
Laundry Full Size W/D Area, Gas Dryer Hookup, Washer Hookup
Exterior
Exterior Feature Attached Grill, Covered Patio/Porch, Lighting
Garage Spaces 2.0
Fence Wood
Utilities Available Alley, All Weather Road, Asphalt, City Sewer, City Water, Curbs, Individual Gas Meter, Individual Water Meter, Underground Utilities
Roof Type Composition
Parking Type 2-Car Double Doors, Covered, Garage Door Opener, Garage Faces Rear
Garage Yes
Building
Lot Description Corner Lot
Story Two
Foundation Slab
Structure Type Brick,Concrete,Frame,Wood
Schools
Elementary Schools Dentoncree
Middle Schools Coppellnor
High Schools Coppell
School District Coppell Isd
Others
Ownership Muthukumar Family Trust
Acceptable Financing Conventional
Listing Terms Conventional
Financing Conventional
Read Less
Want to know what your home might be worth? Contact us for a FREE valuation!

Our team is ready to help you sell your home for the highest possible price ASAP

©2024 North Texas Real Estate Information Systems.
Bought with Ridwan Tan • Theodore Landry






