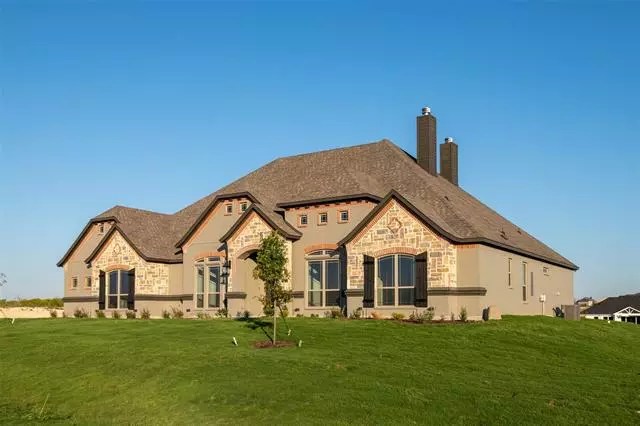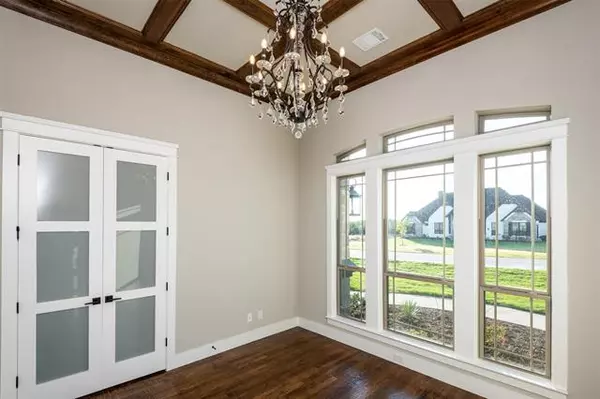$624,900
For more information regarding the value of a property, please contact us for a free consultation.
30 Tamminga Trail Waxahachie, TX 75167
4 Beds
3 Baths
3,244 SqFt
Key Details
Property Type Single Family Home
Sub Type Single Family Residence
Listing Status Sold
Purchase Type For Sale
Square Footage 3,244 sqft
Price per Sqft $192
Subdivision The Cross Fence At Oak Vista
MLS Listing ID 14684478
Sold Date 11/05/21
Style Traditional
Bedrooms 4
Full Baths 3
HOA Fees $40/ann
HOA Y/N Mandatory
Total Fin. Sqft 3244
Year Built 2021
Lot Size 1.000 Acres
Acres 1.0
Lot Dimensions 150x290
Property Description
Want a Custom Home where you can entertain both inside & outside, on an acre? This Open floorplan has finish outs galore that you will love*Relax in the family room with a stone gas fireplace, over the top extensive crown molding & beautiful warm hand scraped oak wood floors*Chef's Gourmet kitchen, large walkin pantry, breakfast bar, dble oven, 5 burner gas cooktop & oversized eatin area*Even a Study & gamerm with bar & cabinets*Romantic master suite has custom his & hers closets, walkin dble shower, separate vanities & garden tub*Huge patio with fireplace & TV Cabinet*3 car garage, Sprinklers, 2 Tankless Water Heaters, Foam Insulation, no City Taxes, Maypearl Schools, Cross Fence at Oak Vista on culdesac St.
Location
State TX
County Ellis
Direction From I35 take FM 66 W, turn on Four Trees Crossing just after Richard Rd. Turn right on CarolineLn, left on
Rooms
Dining Room 1
Interior
Interior Features Cable TV Available, Decorative Lighting, Flat Screen Wiring, High Speed Internet Available, Vaulted Ceiling(s)
Heating Central, Electric, Zoned
Cooling Ceiling Fan(s), Central Air, Electric, Zoned
Flooring Carpet, Ceramic Tile, Wood
Fireplaces Number 2
Fireplaces Type Decorative, Gas Starter, Stone, Wood Burning
Appliance Dishwasher, Disposal, Double Oven, Electric Oven, Gas Cooktop, Microwave, Plumbed for Ice Maker, Vented Exhaust Fan, Tankless Water Heater, Gas Water Heater
Heat Source Central, Electric, Zoned
Laundry Full Size W/D Area
Exterior
Exterior Feature Covered Patio/Porch, Fire Pit, Lighting
Garage Spaces 3.0
Utilities Available Aerobic Septic, Concrete, Co-op Water, Outside City Limits, Underground Utilities
Roof Type Composition
Parking Type Garage Door Opener, Garage Faces Side
Garage Yes
Building
Lot Description Interior Lot, Landscaped, Sprinkler System, Subdivision
Story One
Foundation Slab
Structure Type Brick,Rock/Stone
Schools
Elementary Schools Maypearl
Middle Schools Maypearl
High Schools Maypearl
School District Maypearl Isd
Others
Ownership Mystic Oak Homes
Acceptable Financing Cash, Conventional, FHA, VA Loan
Listing Terms Cash, Conventional, FHA, VA Loan
Financing VA
Special Listing Condition Deed Restrictions
Read Less
Want to know what your home might be worth? Contact us for a FREE valuation!

Our team is ready to help you sell your home for the highest possible price ASAP

©2024 North Texas Real Estate Information Systems.
Bought with Lisa A. Golding • Keller Williams Realty-FM






