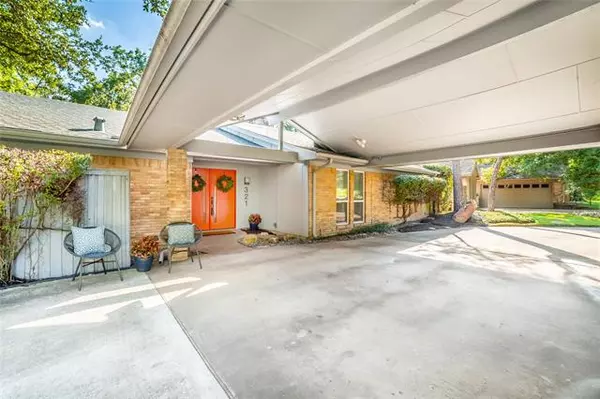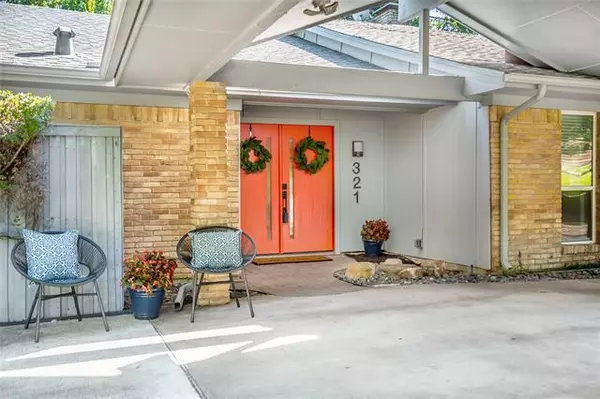$589,900
For more information regarding the value of a property, please contact us for a free consultation.
321 Ridgebriar Drive Richardson, TX 75080
3 Beds
3 Baths
2,309 SqFt
Key Details
Property Type Single Family Home
Sub Type Single Family Residence
Listing Status Sold
Purchase Type For Sale
Square Footage 2,309 sqft
Price per Sqft $255
Subdivision Canyon Creek Country Club 18
MLS Listing ID 14627773
Sold Date 09/24/21
Style Mid-Century Modern,Ranch
Bedrooms 3
Full Baths 2
Half Baths 1
HOA Y/N None
Total Fin. Sqft 2309
Year Built 1970
Annual Tax Amount $9,938
Lot Size 0.320 Acres
Acres 0.32
Lot Dimensions 193X85
Property Description
RARE opportunity to own your very own one of a kind HAVEN in the city! Hard to believe this heavily treed third acre CREEK lot w breathtaking views sits in the heart of popular Canyon Creek of W. Richardson. Mid century modern style at its best w so many stylish updates--over $59K spent renovating in '18. The large living room is the heart of this home w vaulted ceilings, warm wood beam accent & custom mantle over the FP in the reading nook. Gorgeous Acacia wood floors thru out most of the home. So many built-ins to showcase all your special treasures. All baths completely remodeled w on-trend materials & finishes. Extensive 5 tiered deck, lush landscaping, fountains & koi pond overlooking the creek is a DREAM!
Location
State TX
County Collin
Direction From Central Expressway, Exit Renner. Head West on Renner. Turn left onto Renner Parkway which becomes Collins Blvd. Turn right onto Ridgebriar. House is on the left.
Rooms
Dining Room 2
Interior
Interior Features Cable TV Available, Decorative Lighting, High Speed Internet Available, Paneling, Vaulted Ceiling(s)
Heating Central, Natural Gas
Cooling Ceiling Fan(s), Central Air, Electric
Flooring Carpet, Ceramic Tile, Marble, Wood
Fireplaces Number 1
Fireplaces Type Brick, Gas Logs
Appliance Dishwasher, Disposal, Double Oven, Electric Oven, Gas Cooktop, Microwave, Plumbed For Gas in Kitchen, Plumbed for Ice Maker, Refrigerator, Gas Water Heater
Heat Source Central, Natural Gas
Laundry Washer Hookup
Exterior
Exterior Feature Balcony, Covered Patio/Porch, Garden(s), Rain Gutters
Carport Spaces 2
Fence Wrought Iron, Wood
Utilities Available City Sewer, City Water, Concrete, Curbs, Individual Gas Meter, Individual Water Meter, Sidewalk
Waterfront Description Creek
Roof Type Composition
Garage No
Building
Lot Description Interior Lot, Landscaped, Many Trees, Sprinkler System, Subdivision
Story One
Foundation Slab
Structure Type Brick
Schools
Elementary Schools Aldridge
Middle Schools Wilson
High Schools Plano Senior
School District Plano Isd
Others
Ownership Christopher & Loring Jones
Acceptable Financing Cash, Conventional, VA Loan
Listing Terms Cash, Conventional, VA Loan
Financing Conventional
Read Less
Want to know what your home might be worth? Contact us for a FREE valuation!

Our team is ready to help you sell your home for the highest possible price ASAP

©2024 North Texas Real Estate Information Systems.
Bought with Kim-Tien Do • EXP REALTY






