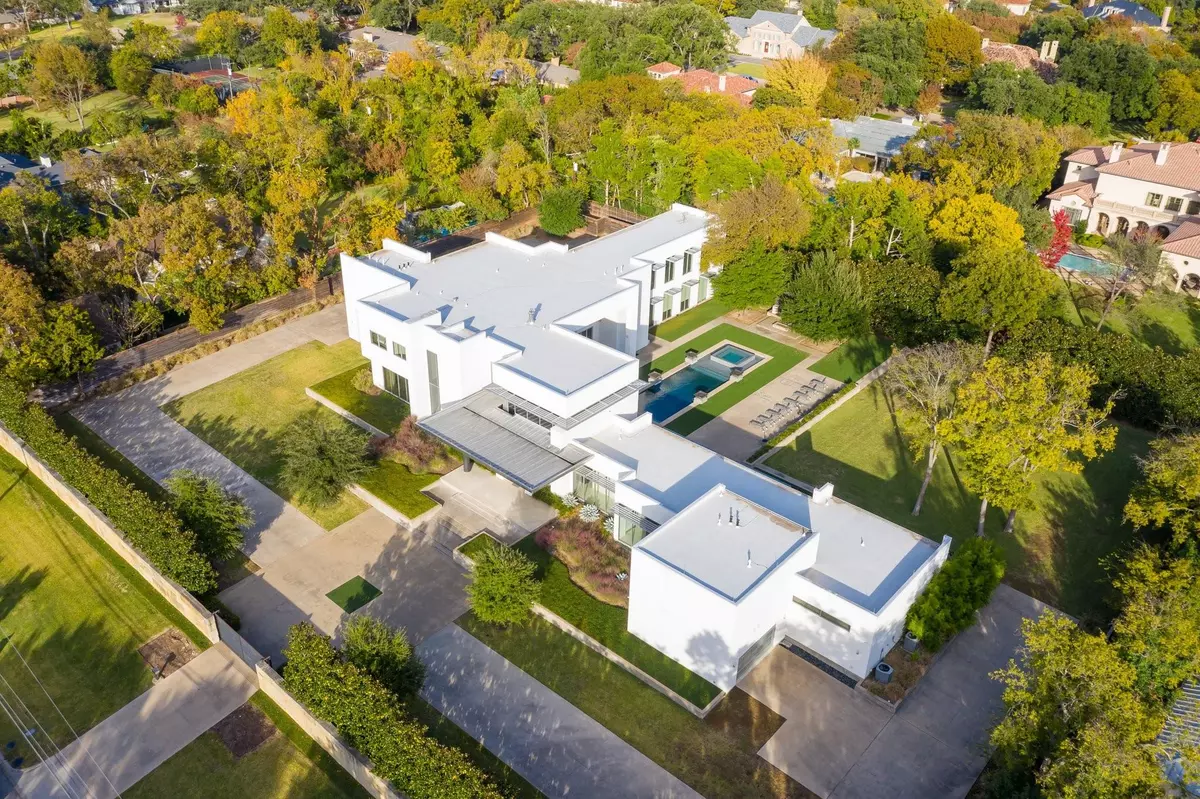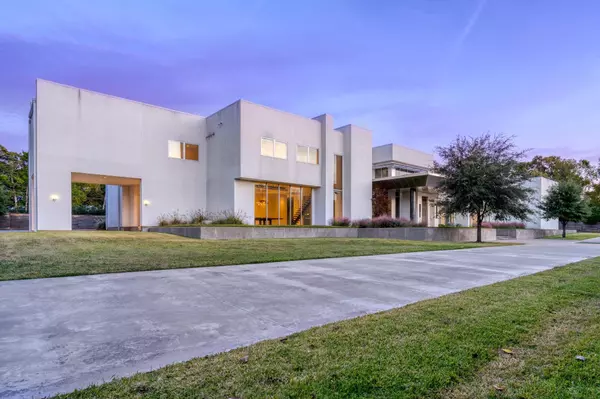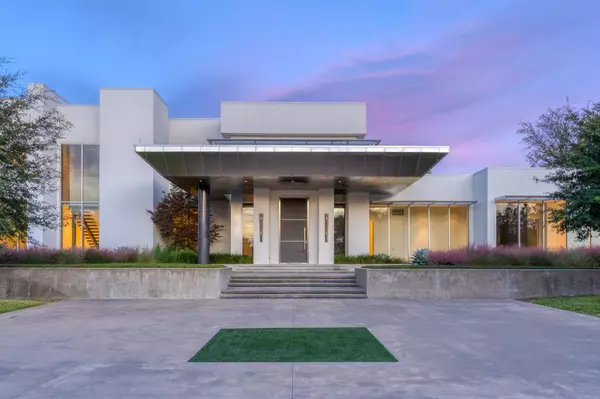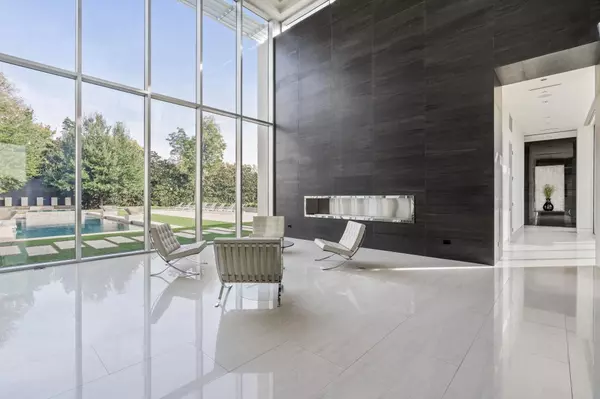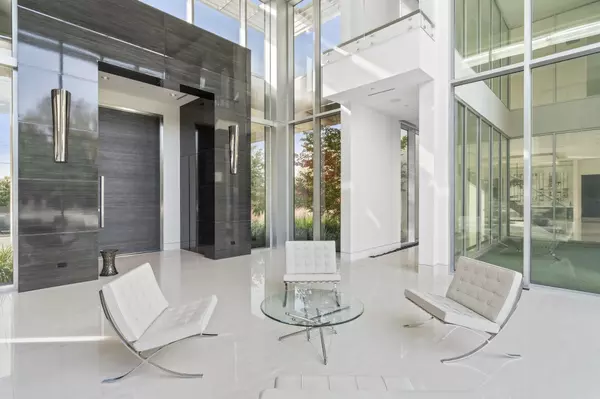$7,850,000
For more information regarding the value of a property, please contact us for a free consultation.
10106 Inwood Road Dallas, TX 75229
7 Beds
11 Baths
12,512 SqFt
Key Details
Property Type Single Family Home
Sub Type Single Family Residence
Listing Status Sold
Purchase Type For Sale
Square Footage 12,512 sqft
Price per Sqft $627
Subdivision Private Estate
MLS Listing ID 14465087
Sold Date 07/06/21
Style Contemporary/Modern
Bedrooms 7
Full Baths 7
Half Baths 4
HOA Y/N None
Total Fin. Sqft 12512
Year Built 2012
Lot Size 2.000 Acres
Acres 2.0
Property Description
Stunning Dallas contemporary estate with Impressive walls of glass for that feeling of resort living with amenities exceeding expectations. The front gate opens revealing the two acre estate with exquisite attention to detail architecturally affording your home to privately enjoy the manicured grounds, pool, spa, beach entry lounging, plus privacy to live large. Distinct living spaces are owners suite complete with library vestibule and the envy of all closets, main living area with dining, wine room, den, media and chefs culinary center and nanny questers. Dont miss the elevator or floating staircase up to five ensuite bedrooms with entertaining spaces and a room for music or dance or artist studio. WOW
Location
State TX
County Dallas
Direction From Dallas North Tollway, West on royal, south on inwood. Home on left or from Northwest Highway north on Inwood and property is just before Royal on the right
Rooms
Dining Room 3
Interior
Interior Features Built-in Wine Cooler, Cable TV Available, Decorative Lighting, Dry Bar, Elevator, Flat Screen Wiring, High Speed Internet Available, Multiple Staircases, Other, Smart Home System, Sound System Wiring, Wet Bar
Heating Central, Natural Gas, Zoned
Cooling Ceiling Fan(s), Central Air, Electric, Zoned
Flooring Marble, Other, Wood
Fireplaces Number 6
Fireplaces Type Gas Starter, Master Bedroom, Metal, Other
Equipment Satellite Dish
Appliance Built-in Gas Range, Built-in Refrigerator, Built-in Coffee Maker, Commercial Grade Range, Commercial Grade Vent, Convection Oven, Dishwasher, Disposal, Double Oven, Gas Cooktop, Gas Oven, Ice Maker, Indoor Grill, Plumbed For Gas in Kitchen, Plumbed for Ice Maker, Refrigerator, Vented Exhaust Fan, Warming Drawer, Washer, Water Filter
Heat Source Central, Natural Gas, Zoned
Exterior
Exterior Feature Attached Grill, Covered Patio/Porch, Fire Pit, Rain Gutters, Lighting, Outdoor Living Center
Garage Spaces 6.0
Fence Wrought Iron, Metal, Rock/Stone
Pool Gunite, Heated, In Ground, Pool/Spa Combo, Sport, Pool Sweep
Utilities Available City Sewer, City Water
Roof Type Other
Garage Yes
Private Pool 1
Building
Lot Description Acreage, Interior Lot, Landscaped, Lrg. Backyard Grass, Many Trees, Sprinkler System, Undivided
Story Two
Foundation Combination, Other, Slab
Structure Type Block,Concrete,Rock/Stone,Steel Siding,Stucco
Schools
Elementary Schools Walnuthill
Middle Schools Cary
High Schools Jefferson
School District Dallas Isd
Others
Ownership of record
Acceptable Financing Cash, Conventional
Listing Terms Cash, Conventional
Financing Cash
Special Listing Condition Res. Service Contract
Read Less
Want to know what your home might be worth? Contact us for a FREE valuation!

Our team is ready to help you sell your home for the highest possible price ASAP

©2024 North Texas Real Estate Information Systems.
Bought with Ryan Streiff • Dave Perry Miller Real Estate


