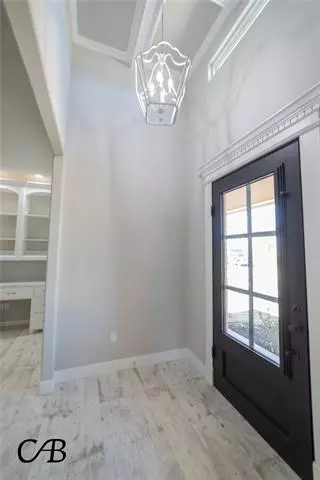$335,000
For more information regarding the value of a property, please contact us for a free consultation.
2534 John C Stevens Street Abilene, TX 79601
3 Beds
2 Baths
2,142 SqFt
Key Details
Property Type Single Family Home
Sub Type Single Family Residence
Listing Status Sold
Purchase Type For Sale
Square Footage 2,142 sqft
Price per Sqft $156
Subdivision Prairie Song Sub
MLS Listing ID 14527318
Sold Date 05/14/21
Style Traditional
Bedrooms 3
Full Baths 2
HOA Y/N None
Total Fin. Sqft 2142
Year Built 2018
Annual Tax Amount $7,727
Lot Size 5,967 Sqft
Acres 0.137
Property Description
Just like new 3 bedroom, 2 bathroom home with eye catching curb appeal! Grand 8' iron door leads into the functional open concept living. Throughout the home is sustainable ceramic tile with wood like coloring. The wood burning fireplace is a gorgeous center piece for the living room along with floating shelves for extra storage and decorations. The modern kitchen has much to offer including sizable island, stainless sink, GE 5 burner gas cook top and endless counter space. Great sized rooms with an extra walk in storage closet. Back patio is great for entertaining with its own fireplace and fenced in yard. Including sprinkler system in front & back, and spray foam insulation. Come check out this gorgeous home!
Location
State TX
County Taylor
Direction Take Sayles Blvd and S 32nd St to Treadaway Blvd. Continue on Treadaway Blvd to Rountree Dr. Continue on Rountree Dr. Drive to John C Stevens St. Home will be on your left.
Rooms
Dining Room 1
Interior
Interior Features Cable TV Available, High Speed Internet Available
Heating Central, Electric
Cooling Ceiling Fan(s), Central Air, Electric
Flooring Carpet, Ceramic Tile
Fireplaces Number 1
Fireplaces Type Stone, Wood Burning
Appliance Dishwasher, Electric Oven, Gas Cooktop, Microwave, Gas Water Heater
Heat Source Central, Electric
Laundry Electric Dryer Hookup, Full Size W/D Area, Washer Hookup
Exterior
Exterior Feature Covered Patio/Porch, Fire Pit
Garage Spaces 2.0
Fence Wood
Utilities Available All Weather Road, Asphalt, City Sewer, City Water, Concrete, Curbs, Other
Roof Type Composition
Garage Yes
Building
Lot Description Interior Lot, Sprinkler System, Subdivision
Story One
Foundation Slab
Structure Type Rock/Stone
Schools
Elementary Schools Taylor
Middle Schools Craig
High Schools Abilene
School District Abilene Isd
Others
Ownership Massengill
Acceptable Financing Cash, Conventional, FHA, VA Loan
Listing Terms Cash, Conventional, FHA, VA Loan
Financing Conventional
Special Listing Condition Deed Restrictions
Read Less
Want to know what your home might be worth? Contact us for a FREE valuation!

Our team is ready to help you sell your home for the highest possible price ASAP

©2024 North Texas Real Estate Information Systems.
Bought with Tonya Harbin • Tonya Harbin Real Estate





